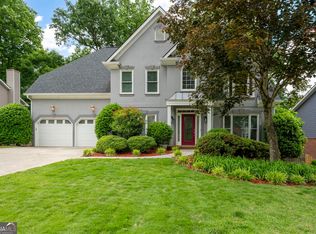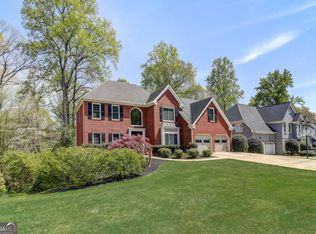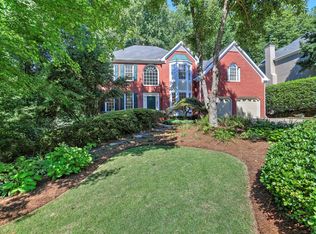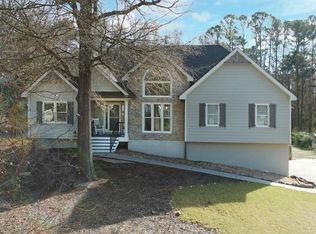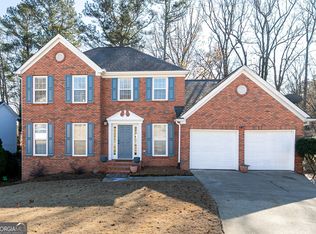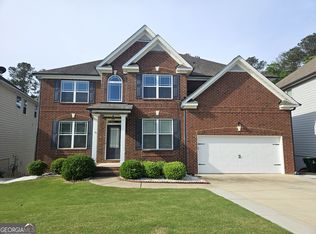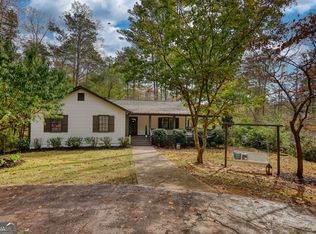Beautifully updated 5-bedroom, 5 bathroom in the highly desirable Chestnut Hill community. Spanning 4,424 sq ft this turnkey home showcases premium upgrades throughout. Grand two-story foyer, hardwood floors, open-concept great room with vaulted ceilings and fireplace, formal dining room, gourmet kitchen, and main-level guest suite with full bath. Fully updated spa-inspired bathrooms, fresh interior/exterior paint, and a finished terrace level. Curb Appeal at its finest, landscaped level front yard, rear deck overlooking community tennis courts. Very Low maintenance Back yard area. Community amenities include swim/tennis, playground, lake access, and low annual HOA. Conveniently located minutes from I-575/I-75, top-rated schools.
Active
$585,000
4955 Day Lily Way NW, Acworth, GA 30102
5beds
--sqft
Est.:
Single Family Residence
Built in 1996
0.38 Acres Lot
$630,500 Zestimate®
$--/sqft
$56/mo HOA
What's special
Hardwood floorsGrand two-story foyerFully updated spa-inspired bathroomsGourmet kitchenLandscaped level front yardFinished terrace levelFormal dining room
- 48 days |
- 374 |
- 13 |
Zillow last checked: 8 hours ago
Listing updated: December 08, 2025 at 07:30pm
Listed by:
Angie Gregory 404-597-8724,
The Realty Group
Source: GAMLS,MLS#: 10633305
Tour with a local agent
Facts & features
Interior
Bedrooms & bathrooms
- Bedrooms: 5
- Bathrooms: 5
- Full bathrooms: 5
- Main level bathrooms: 1
- Main level bedrooms: 1
Rooms
- Room types: Exercise Room
Dining room
- Features: Seats 12+
Kitchen
- Features: Breakfast Room, Pantry
Heating
- Central
Cooling
- Ceiling Fan(s), Central Air
Appliances
- Included: Dishwasher, Gas Water Heater, Microwave
- Laundry: Common Area
Features
- Bookcases, Double Vanity, Other, Roommate Plan, Tray Ceiling(s), Vaulted Ceiling(s)
- Flooring: Laminate
- Windows: Double Pane Windows
- Basement: Bath Finished,Daylight,Exterior Entry,Finished,Full,Interior Entry
- Number of fireplaces: 1
- Fireplace features: Factory Built, Living Room
- Common walls with other units/homes: No Common Walls
Interior area
- Total structure area: 0
- Finished area above ground: 0
- Finished area below ground: 0
Property
Parking
- Total spaces: 6
- Parking features: Attached, Garage, Garage Door Opener, Kitchen Level
- Has attached garage: Yes
Features
- Levels: Three Or More
- Stories: 3
- Patio & porch: Deck, Patio
- Exterior features: Other
- Fencing: Back Yard
- Body of water: None
Lot
- Size: 0.38 Acres
- Features: Level, Private
Details
- Parcel number: 16007200610
Construction
Type & style
- Home type: SingleFamily
- Architectural style: Brick 3 Side,French Provincial,Other,Traditional
- Property subtype: Single Family Residence
Materials
- Concrete
- Roof: Composition
Condition
- Resale
- New construction: No
- Year built: 1996
Utilities & green energy
- Electric: 220 Volts
- Sewer: Public Sewer
- Water: Public
- Utilities for property: Cable Available, Electricity Available, High Speed Internet, Natural Gas Available, Phone Available, Sewer Available, Underground Utilities
Community & HOA
Community
- Features: Clubhouse
- Security: Smoke Detector(s)
- Subdivision: Chestnut Hill
HOA
- Has HOA: Yes
- Services included: Other, Swimming, Tennis
- HOA fee: $675 annually
Location
- Region: Acworth
Financial & listing details
- Tax assessed value: $552,700
- Annual tax amount: $7,084
- Date on market: 10/26/2025
- Cumulative days on market: 47 days
- Listing agreement: Exclusive Right To Sell
- Listing terms: Cash,Conventional,FHA,VA Loan
- Electric utility on property: Yes
Estimated market value
$630,500
$599,000 - $662,000
$3,176/mo
Price history
Price history
| Date | Event | Price |
|---|---|---|
| 10/29/2025 | Listed for sale | $585,000 |
Source: | ||
| 10/22/2025 | Listing removed | $585,000 |
Source: | ||
| 10/22/2025 | Listed for sale | $585,000 |
Source: | ||
| 7/30/2025 | Pending sale | $585,000 |
Source: | ||
| 7/7/2025 | Price change | $585,000-3.9% |
Source: | ||
Public tax history
Public tax history
| Year | Property taxes | Tax assessment |
|---|---|---|
| 2024 | $6,666 | $221,080 |
| 2023 | $6,666 +9.2% | $221,080 +9.9% |
| 2022 | $6,103 +41.3% | $201,084 +41.3% |
Find assessor info on the county website
BuyAbility℠ payment
Est. payment
$3,378/mo
Principal & interest
$2805
Property taxes
$312
Other costs
$261
Climate risks
Neighborhood: 30102
Nearby schools
GreatSchools rating
- 6/10Chalker Elementary SchoolGrades: PK-5Distance: 2 mi
- 6/10Palmer Middle SchoolGrades: 6-8Distance: 1.4 mi
- 8/10Kell High SchoolGrades: 9-12Distance: 3.6 mi
Schools provided by the listing agent
- Elementary: Chalker
- Middle: Palmer
- High: Kell
Source: GAMLS. This data may not be complete. We recommend contacting the local school district to confirm school assignments for this home.
- Loading
- Loading
