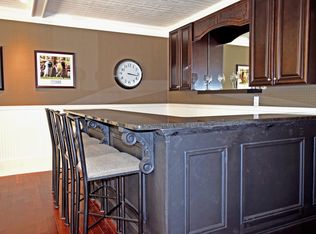HUGE PRICE REDUCTION Gated, 4.5 Acre Lot Features A Dramatic Foyer Leading To Frml Living/Dining Room, Chefs Kitchen 2 Jenn-Air SS Cooktops, Hibachi Grill & Custom Cabinetry. Family Room Overlooks Deck, Saltwater Pool & Professional Landscaping. Theater Room With Top Of The Line Surround Sound Equipment, Bar, Kitchenette, Full Bath. Luxurious Owners Ste Comes Complete With Fireplace & His/Hers Master Bath & Walk-in Closets. 4 Add'l Bdrms & 4 F/Baths 1950 sqft Basement has Bdrm & Full Bath & prvt entry. 6 Car Garage, New Paint, Newer HVAC, New Roof. Appraised at 1.05Mill
This property is off market, which means it's not currently listed for sale or rent on Zillow. This may be different from what's available on other websites or public sources.
