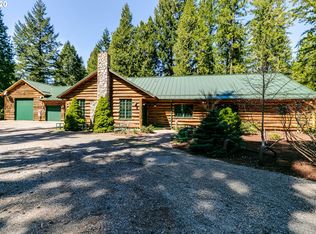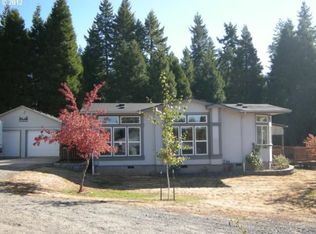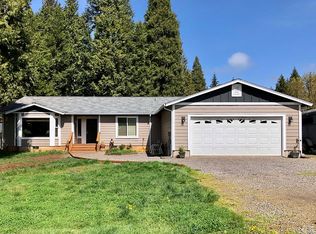Enjoy quiet country living in this spacious 4 bedroom 2 bath home with incredible mountain views located on 3+ acres on a dead end road. Uses a septic system and a well. Any required system repairs will be the buyer's expense, Missing range/oven. Repairs: Dry rot and damage on dwelling and shop decks. Damaged front door and damage interior doors, Damaged elements in outbuilding, missing and damaged light fixtures, Missing CO detectors, Missing flooring, Damaged walls. Price Reduced.
This property is off market, which means it's not currently listed for sale or rent on Zillow. This may be different from what's available on other websites or public sources.


