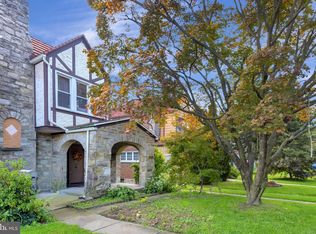Sold for $310,000
$310,000
4954 State Rd, Drexel Hill, PA 19026
4beds
1,770sqft
Single Family Residence
Built in 1940
3,485 Square Feet Lot
$319,300 Zestimate®
$175/sqft
$2,519 Estimated rent
Home value
$319,300
$287,000 - $354,000
$2,519/mo
Zestimate® history
Loading...
Owner options
Explore your selling options
What's special
Welcome to 4954 State Rd! This charming stone twin home offers 4 bedrooms and 2 full baths, combining classic character with modern updates. Start your tour in the inviting three-season front porch, a perfect spot to unwind and enjoy your morning coffee. Step inside to a cozy living room featuring a gas fireplace and plush carpeting, creating a warm and welcoming atmosphere. The adjacent dining room leads into a well-appointed kitchen with space for casual dining. Just beyond, a fantastic deck—complete with a ceiling fan—overlooks the backyard, making it an ideal setting for outdoor meals and relaxation. Upstairs, three of the four bedrooms showcase stunning hardwood floors, while the updated hall bath features a stylish tiled shower and tub combination. The primary suite boasts its own private en-suite bathroom with a tiled shower. Downstairs, the walk-out basement offers plenty of flexibility with access to the attached garage, a laundry area, and a bonus space that could serve as a home office, gym, or storage area. Conveniently located within walking distance of the redeveloping Drexeline Shopping Center, public transportation, schools, parks, and more, this home also provides an easy commute to Philadelphia, the airport, and nearby universities.
Zillow last checked: 8 hours ago
Listing updated: June 02, 2025 at 09:23am
Listed by:
Aaron Povlow 215-680-9008,
Realty Mark Cityscape-King of Prussia
Bought with:
Cherie Jones, RS346544
Believe Realty Group
Source: Bright MLS,MLS#: PADE2085504
Facts & features
Interior
Bedrooms & bathrooms
- Bedrooms: 4
- Bathrooms: 2
- Full bathrooms: 2
Basement
- Area: 0
Heating
- Hot Water, Natural Gas
Cooling
- Central Air, Natural Gas
Appliances
- Included: Gas Water Heater
Features
- Basement: Unfinished
- Number of fireplaces: 1
Interior area
- Total structure area: 1,770
- Total interior livable area: 1,770 sqft
- Finished area above ground: 1,770
- Finished area below ground: 0
Property
Parking
- Parking features: On Street
- Has uncovered spaces: Yes
Accessibility
- Accessibility features: None
Features
- Levels: Two
- Stories: 2
- Pool features: None
Lot
- Size: 3,485 sqft
- Dimensions: 25.00 x 150.00
Details
- Additional structures: Above Grade, Below Grade
- Parcel number: 16110175500
- Zoning: RESIDENTIAL
- Special conditions: Standard
Construction
Type & style
- Home type: SingleFamily
- Architectural style: Traditional
- Property subtype: Single Family Residence
- Attached to another structure: Yes
Materials
- Brick
- Foundation: Concrete Perimeter
Condition
- New construction: No
- Year built: 1940
Utilities & green energy
- Sewer: Public Sewer
- Water: Public
Community & neighborhood
Location
- Region: Drexel Hill
- Subdivision: Drexel Hill
- Municipality: UPPER DARBY TWP
Other
Other facts
- Listing agreement: Exclusive Right To Sell
- Ownership: Fee Simple
Price history
| Date | Event | Price |
|---|---|---|
| 5/27/2025 | Sold | $310,000-3.1%$175/sqft |
Source: | ||
| 4/29/2025 | Contingent | $320,000$181/sqft |
Source: | ||
| 4/21/2025 | Listed for sale | $320,000$181/sqft |
Source: | ||
| 3/22/2025 | Contingent | $320,000$181/sqft |
Source: | ||
| 3/14/2025 | Listed for sale | $320,000+36.2%$181/sqft |
Source: | ||
Public tax history
| Year | Property taxes | Tax assessment |
|---|---|---|
| 2025 | $7,130 +3.5% | $162,900 |
| 2024 | $6,889 +1% | $162,900 |
| 2023 | $6,824 +2.8% | $162,900 |
Find assessor info on the county website
Neighborhood: 19026
Nearby schools
GreatSchools rating
- 2/10Garrettford El SchoolGrades: 1-5Distance: 1.2 mi
- 2/10Drexel Hill Middle SchoolGrades: 6-8Distance: 1.4 mi
- 3/10Upper Darby Senior High SchoolGrades: 9-12Distance: 2 mi
Schools provided by the listing agent
- District: Upper Darby
Source: Bright MLS. This data may not be complete. We recommend contacting the local school district to confirm school assignments for this home.
Get a cash offer in 3 minutes
Find out how much your home could sell for in as little as 3 minutes with a no-obligation cash offer.
Estimated market value$319,300
Get a cash offer in 3 minutes
Find out how much your home could sell for in as little as 3 minutes with a no-obligation cash offer.
Estimated market value
$319,300
