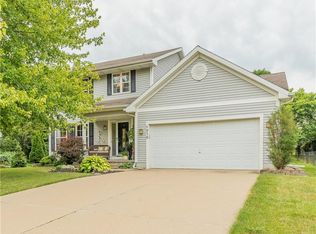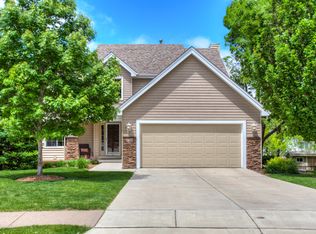Sold for $337,500
$337,500
4954 Raintree Dr, West Des Moines, IA 50265
3beds
1,468sqft
Single Family Residence
Built in 1997
7,579.44 Square Feet Lot
$347,000 Zestimate®
$230/sqft
$1,909 Estimated rent
Home value
$347,000
$330,000 - $364,000
$1,909/mo
Zestimate® history
Loading...
Owner options
Explore your selling options
What's special
Check out this amazing home nestled in the heart of West Des Moines that boasts an amazing back deck, theater room, Solar panels, finished basement and so much more! With 3 bedrooms and two bathrooms on the top level, the basement has a 4th non conforming bedroom with a full bathroom, wet bar, and Theater room. Also say hello to low electricity bills since the roof is equipped with new, state of the art Solar panels. The home is in great condition, close to restaurants and shopping areas, and in a great school district!
Zillow last checked: 8 hours ago
Listing updated: October 10, 2023 at 05:43pm
Listed by:
Isaiah Milton (515)402-1699,
Local Realty Company
Bought with:
Sara Edstrom
BHHS First Realty Westown
Source: DMMLS,MLS#: 674146 Originating MLS: Des Moines Area Association of REALTORS
Originating MLS: Des Moines Area Association of REALTORS
Facts & features
Interior
Bedrooms & bathrooms
- Bedrooms: 3
- Bathrooms: 4
- Full bathrooms: 3
- 1/2 bathrooms: 1
Heating
- Forced Air, Gas, Natural Gas
Cooling
- Central Air
Appliances
- Included: Dryer, Dishwasher, Microwave, Refrigerator, Stove, Washer
- Laundry: Main Level
Features
- Wet Bar, Dining Area, Window Treatments
- Flooring: Carpet, Hardwood, Tile
- Basement: Finished
- Number of fireplaces: 1
- Fireplace features: Gas, Vented
Interior area
- Total structure area: 1,468
- Total interior livable area: 1,468 sqft
- Finished area below ground: 500
Property
Parking
- Total spaces: 2
- Parking features: Attached, Garage, Two Car Garage
- Attached garage spaces: 2
Features
- Levels: Two
- Stories: 2
- Patio & porch: Covered, Deck, Open, Patio
- Exterior features: Deck, Fully Fenced, Patio, Storage
- Fencing: Chain Link,Wood,Full
Lot
- Size: 7,579 sqft
- Features: Irregular Lot
Details
- Additional structures: Storage
- Parcel number: 32004116598403
- Zoning: PUDSF
Construction
Type & style
- Home type: SingleFamily
- Architectural style: Two Story,Traditional
- Property subtype: Single Family Residence
Materials
- Vinyl Siding
- Foundation: Poured
- Roof: Asphalt,Shingle,See Remarks
Condition
- Year built: 1997
Details
- Warranty included: Yes
Community & neighborhood
Community
- Community features: Sidewalks
Location
- Region: West Des Moines
Other
Other facts
- Listing terms: Cash,Conventional,FHA,VA Loan
- Road surface type: Concrete
Price history
| Date | Event | Price |
|---|---|---|
| 10/10/2023 | Sold | $337,500-0.7%$230/sqft |
Source: | ||
| 6/10/2023 | Pending sale | $340,000$232/sqft |
Source: | ||
| 6/2/2023 | Listed for sale | $340,000+37.9%$232/sqft |
Source: | ||
| 5/18/2018 | Sold | $246,500+2.8%$168/sqft |
Source: | ||
| 4/5/2018 | Pending sale | $239,900$163/sqft |
Source: RE/MAX Concepts #557795 Report a problem | ||
Public tax history
| Year | Property taxes | Tax assessment |
|---|---|---|
| 2024 | $5,140 +2.3% | $324,300 |
| 2023 | $5,022 +1.2% | $324,300 +24.7% |
| 2022 | $4,964 +1.6% | $260,100 |
Find assessor info on the county website
Neighborhood: 50265
Nearby schools
GreatSchools rating
- 8/10Jordan Creek Elementary SchoolGrades: PK-6Distance: 0.7 mi
- 5/10Valley SouthwoodsGrades: 9Distance: 0.8 mi
- 6/10Valley High SchoolGrades: 10-12Distance: 1.7 mi
Schools provided by the listing agent
- District: West Des Moines
Source: DMMLS. This data may not be complete. We recommend contacting the local school district to confirm school assignments for this home.
Get pre-qualified for a loan
At Zillow Home Loans, we can pre-qualify you in as little as 5 minutes with no impact to your credit score.An equal housing lender. NMLS #10287.
Sell for more on Zillow
Get a Zillow Showcase℠ listing at no additional cost and you could sell for .
$347,000
2% more+$6,940
With Zillow Showcase(estimated)$353,940

