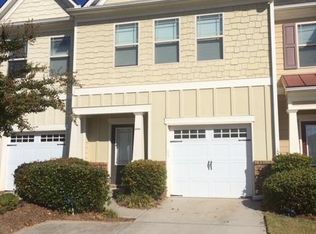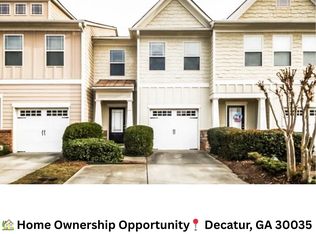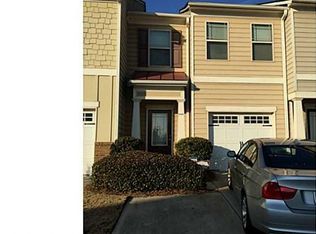PRICE DROP FOR QUICK SALE!!! LOCATION, LOCATION, LOCATION!!! GATED COMMUNITY!!! Move in with over $40,000 in instant equity!!! One of the largest floor plans in community!! Home has been well maintained & awaits your finishing touch!! Conveniently located to shopping, & transportation. Very few townhomes of this quality and price still exist!! This home won't last!!
This property is off market, which means it's not currently listed for sale or rent on Zillow. This may be different from what's available on other websites or public sources.


