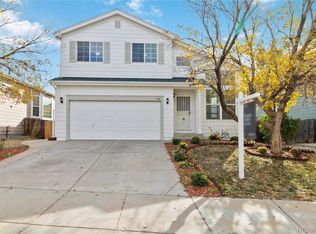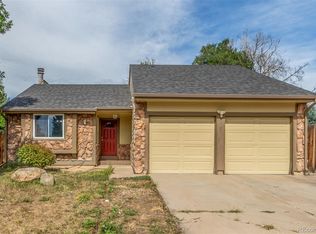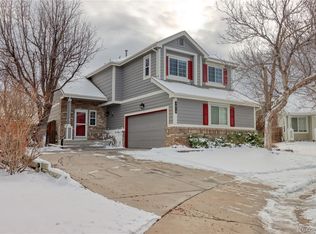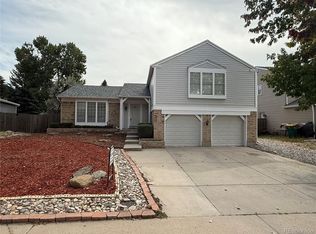Beautiful newly enhanced property in the Gateway Village neighborhood. Newly installed Luxury Vinyl Tile on the main level and basement floors including the stairs to the basement. Freshly painted main level and basement including its ceiling, new installed faucets in the entire house, separate dining setting with a fireplace with a walkout to patio is an available option. It has large fully fenced backyard with plenty of space for your gardens and an easy to maintain front yard with matured tree. It comes with energy saving Solar Panels which greatly help reduce your utility cost. It has an inactive but restorable inground Shimming Pool and extra Gazebo in the back. Basement is finished with a large Family room and adjoining room convertible into a guest room with a closet or keep it as a Gym or hobby room. Nicely located in the Denver Metro close to the city of Aurora. Few blocks from the I-70 with an easy access to the Airport, VA Hospital, minutes from Downtown Denver, and Lifestyle shops, outdoor/indoor malls, major entertainment and recreation areas, near public parks, camp areas and lakes, and various ethnics shops and restaurants as well as traditional popular American establishments to choose from. This house is For Sale as is with the its inground Swimming Pool's current condition meaning, owners will not have it repaired, Buyers will be responsible to have to have inspected and restored by a pool experts or plumber.
For sale
Price cut: $30K (11/12)
$545,000
4954 Freeport Way, Denver, CO 80239
4beds
2,562sqft
Est.:
Single Family Residence
Built in 1996
8,372.23 Square Feet Lot
$-- Zestimate®
$213/sqft
$-- HOA
What's special
Matured treeExtra gazeboNew installed faucetsSeparate dining settingLarge family roomLarge fully fenced backyard
- 181 days |
- 297 |
- 16 |
Zillow last checked: 8 hours ago
Listing updated: November 12, 2025 at 03:12am
Listed by:
Amos Garlan CRS RENE REOS SFR SRES 719-310-6062,
Real Estate Distributors, LLC
Source: Pikes Peak MLS,MLS#: 9822585
Tour with a local agent
Facts & features
Interior
Bedrooms & bathrooms
- Bedrooms: 4
- Bathrooms: 3
- Full bathrooms: 1
- 3/4 bathrooms: 1
- 1/2 bathrooms: 1
Other
- Level: Upper
Heating
- Active Solar, Natural Gas
Cooling
- Ceiling Fan(s), Central Air
Appliances
- Included: 220v in Kitchen, Dishwasher, Disposal, Microwave, Range, Refrigerator
- Laundry: Upper Level
Features
- 5-Pc Bath
- Flooring: Wood, Luxury Vinyl
- Basement: Full,Partially Finished
- Has fireplace: Yes
- Fireplace features: Gas
Interior area
- Total structure area: 2,562
- Total interior livable area: 2,562 sqft
- Finished area above ground: 2,032
- Finished area below ground: 530
Property
Parking
- Total spaces: 3
- Parking features: Attached
- Attached garage spaces: 3
Features
- Levels: Two
- Stories: 2
Lot
- Size: 8,372.23 Square Feet
- Features: See Remarks
Details
- Additional structures: Gazebo
- Parcel number: 0019119007000
Construction
Type & style
- Home type: SingleFamily
- Property subtype: Single Family Residence
Materials
- Shingle Siding, Frame
- Roof: Composite Shingle
Condition
- Existing Home
- New construction: No
- Year built: 1996
Utilities & green energy
- Water: Municipal
- Utilities for property: Electricity Connected, Natural Gas Available, Solar
Community & HOA
Community
- Features: Pool
Location
- Region: Denver
Financial & listing details
- Price per square foot: $213/sqft
- Tax assessed value: $515,500
- Annual tax amount: $2,752
- Date on market: 6/12/2025
- Listing terms: Cash,Conventional,FHA,VA Loan
- Electric utility on property: Yes
Estimated market value
Not available
Estimated sales range
Not available
Not available
Price history
Price history
| Date | Event | Price |
|---|---|---|
| 11/12/2025 | Price change | $545,000-5.2%$213/sqft |
Source: | ||
| 10/14/2025 | Price change | $575,000-2.5%$224/sqft |
Source: | ||
| 6/12/2025 | Listed for sale | $590,000+13.5%$230/sqft |
Source: | ||
| 1/25/2025 | Listing removed | $3,300$1/sqft |
Source: Zillow Rentals Report a problem | ||
| 1/17/2025 | Listed for rent | $3,300$1/sqft |
Source: Zillow Rentals Report a problem | ||
Public tax history
Public tax history
| Year | Property taxes | Tax assessment |
|---|---|---|
| 2024 | $2,700 -2.4% | $30,860 -8.9% |
| 2023 | $2,767 +2.2% | $33,860 +21.8% |
| 2022 | $2,706 +20.4% | $27,800 -2.8% |
Find assessor info on the county website
BuyAbility℠ payment
Est. payment
$3,057/mo
Principal & interest
$2657
Property taxes
$209
Home insurance
$191
Climate risks
Neighborhood: Montbello
Nearby schools
GreatSchools rating
- 4/10Marie L. Greenwood AcademyGrades: PK-8Distance: 0.5 mi
- NACollegiate Preparatory AcademyGrades: 9-12Distance: 0.8 mi
- 4/10Strive Prep - Montbello CampusGrades: 6-8Distance: 0.8 mi
Schools provided by the listing agent
- District: Denver County 1
Source: Pikes Peak MLS. This data may not be complete. We recommend contacting the local school district to confirm school assignments for this home.
- Loading
- Loading





