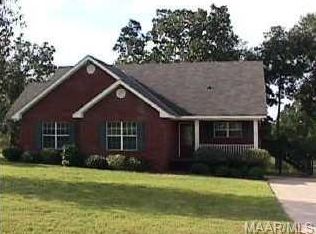YES, YOU CAN HAVE IT ALL!! Come home to this beautiful one-acre lot with mature trees on your own private sanctuary, while still being minutes from all the conveniences of shopping, dining, entertainment and Interstate 65. As you enter the open foyer of this brick and stone home, you will fall in love with the comfortable, open floor plan which immediately makes you feel right at home. The grand kitchen is full of rich cabinetry, updated stainless steel appliances, plenty of work space, and a breakfast bar which makes cooking and serving a breeze! Look through the huge picture windows from the breakfast room to see a view of the backyard and feel like you are sitting on 50 acres of paradise. The substantial great room and formal dining rooms can easily handle the largest of family gatherings. You will not want to miss the screened in patio, which serves many needs from a quiet cup of coffee, to watching a football game with friends. The master suite has a beautiful boxed ceiling, his and her vanities, walk in closet, a separate shower, and a jetted garden tub. With a welcoming front porch, a screened in patio, a back deck, and a two car garage, this one really does HAVE IT ALL! You must see this immaculate, well maintained home to appreciate it!
This property is off market, which means it's not currently listed for sale or rent on Zillow. This may be different from what's available on other websites or public sources.

