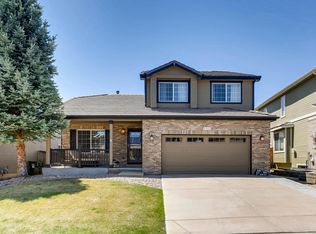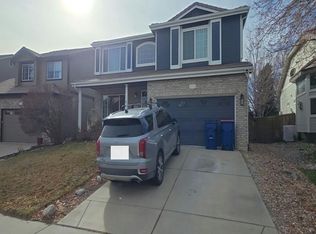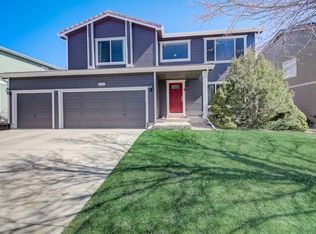Vaulted ceiling as you enter this beautiful home! Extensively upgraded throughout: granite counters in kitchen and all baths; expansive kitchen counters with stainless steel appliances, 2 refrig. included; gigantic family/great room with gas fireplace adjoining open kitchen and dining area all in new walnut colored wood floors; enjoy open style indoors or outdoors with a large Trex deck, built-in planters and separate firepit; relax in the large master suite with fireplace; 5 pc. master bath includes extensive upscale tile; main floor study/den conveniently located off large entrance. The house is set high on lot with perennial moss rock garden to lead you to front entry. Go and how
This property is off market, which means it's not currently listed for sale or rent on Zillow. This may be different from what's available on other websites or public sources.


