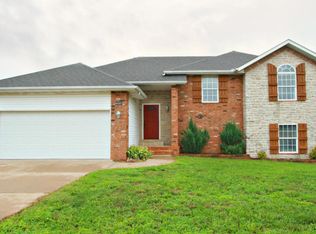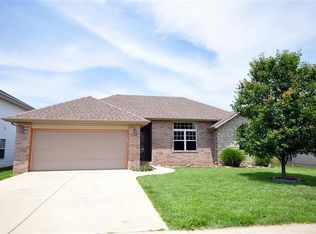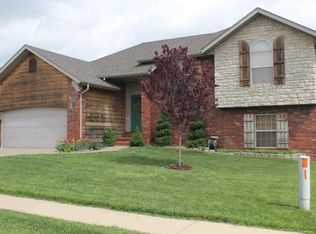Moving out of State to be closer to family. Home has been meticulously maintained! 3 Bedroom, 3 Bath, 3-Car Garage is Move-In ready. Spotless and ready for a new family to call home. New oversized A/C unit in 2012. Generator Hook up and Large Storage Shed in Privacy Fenced Backyard.
This property is off market, which means it's not currently listed for sale or rent on Zillow. This may be different from what's available on other websites or public sources.


