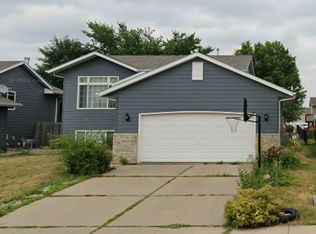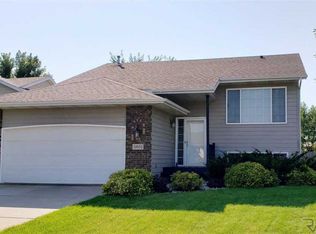This great Westside home is one that just won't last! The features on this wonderful Split Foyer home are 3 bedrooms, 2 full baths, Master Bedroom has pass through door to bathroom, big double garage, huge privacy fenced backyard & wood fireplace will have you spinning. Updates to the house include: custom blinds, new light fixtures, new tile floors, new carpet in the lower level, fresh interior & exterior paint, air ducting just cleaned in past year, new kitchen appliances & Lower Level bathroom has stained concrete floor & concrete counter top. This house has been taken very good care of and the sellers would love to offer it to a party that sees the benefits of their hard work. Located on the Westside near the edge of Sioux Falls offers you an easy escape for the weekends but is also close to Sioux Falls Schools, shopping, entertainment, grocery, churches, bike trails & the malls it just makes sense to stop by and fall in love!
This property is off market, which means it's not currently listed for sale or rent on Zillow. This may be different from what's available on other websites or public sources.


