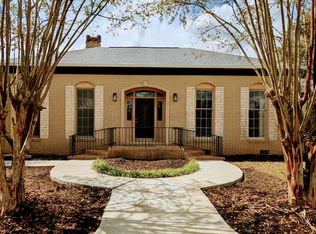Welcome to your dream home! This exquisite two-story residence offers 5 spacious bedrooms and 3 full bathrooms, perfectly designed for comfort and luxury. Step into the inviting foyer of this stunning home, where you'll be greeted by an expansive and thoughtfully designed split floor plan. The foyer seamlessly opens up to a large family gathering room, perfect for entertaining or cozy family nights. Adjacent to this welcoming space is a formal dining room, ideal for hosting dinner parties and holiday feasts. The primary bedroom is conveniently located on the main level, providing ease and accessibility. Ascend to the spacious upper level of this exceptional home, where endless possibilities await. This level features two generously sized bedrooms, each offering comfort and privacy. A well-appointed bathroom serves the upper level, ensuring convenience for family and guests. The expansive layout provides ample space for creating your dream game room, a state-of-the-art home theater, or a quiet study. Whether you envision a lively entertainment hub or a serene retreat, the upper level is a versatile canvas ready to accommodate your lifestyle needs. Recent updates include a brand new roof and water heater, ensuring peace of mind for years to come. Nestled on a sprawling 15.98-acre property, this home features a thriving vineyard of muscadines and scuppernongs, offering a picturesque setting and endless possibilities. Experience the perfect blend of modern living and serene countryside in this exceptional home.
This property is off market, which means it's not currently listed for sale or rent on Zillow. This may be different from what's available on other websites or public sources.

