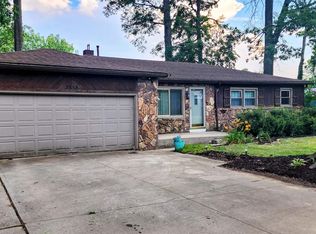MOVE IN READY!!! Here's a spectacular 1742 SQ. ft. Ranch conveniently located in Fort Wayne and sets on a beautiful private half acre lot. Some of the exterior features this house offers includes: fenced in backyard, a nice deck, fire pit, storage shed, riding lawn mower, newer roof, and beautiful landscaping. This house has continually been updated. Some of the features include: Open floor plan, new double hung vinyl windows with lifetime warranty 2017, new fiberglass doors 2018, new flooring throughout 2020, newly renovated kitchen 2021, new Spanish laced ceilings 2019, updated tile walking shower, 2019 freshly painted throughout in 2021, updated lighting and ceiling fans, and more.
This property is off market, which means it's not currently listed for sale or rent on Zillow. This may be different from what's available on other websites or public sources.

