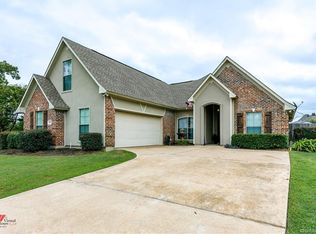Sold on 07/22/24
Price Unknown
4953 Drivers Way, Shreveport, LA 71107
4beds
1,775sqft
Single Family Residence
Built in 2007
0.63 Acres Lot
$272,200 Zestimate®
$--/sqft
$1,887 Estimated rent
Home value
$272,200
$245,000 - $305,000
$1,887/mo
Zestimate® history
Loading...
Owner options
Explore your selling options
What's special
Discover your perfect home in a serene cul-de-sac, situated on over half an acre! This clean, move-in ready gem features 4 bedrooms and 3 baths, including a remote master suite with a spa-like bath for ultimate relaxation. The open concept floor plan is enhanced by new granite countertops in the kitchen and baths, complemented by stylish new vinyl plank and ceramic tile floors throughout. The fresh, neutral paint colors inside and out create a modern and inviting atmosphere. The front of the home boasts new stucco for added curb appeal. Enjoy year-round comfort with a brand-new HVAC system. New Dishwasher This home is a rare find, offering both luxury and tranquility in a peaceful neighborhood. Don't miss the chance to make it yours!
Zillow last checked: 8 hours ago
Listing updated: July 22, 2024 at 09:27am
Listed by:
Adam Lytle 0995687987 318-231-2000,
Berkshire Hathaway HomeServices Ally Real Estate 318-231-2000,
Kim Alpough 0000058732 318-401-2657,
Berkshire Hathaway HomeServices Ally Real Estate
Bought with:
Mike Moore
Pinnacle Realty Advisors
Source: NTREIS,MLS#: 20653034
Facts & features
Interior
Bedrooms & bathrooms
- Bedrooms: 4
- Bathrooms: 2
- Full bathrooms: 2
Primary bedroom
- Features: Dual Sinks, En Suite Bathroom, Jetted Tub, Separate Shower, Walk-In Closet(s)
- Level: First
- Dimensions: 0 x 0
Kitchen
- Features: Breakfast Bar
- Level: First
- Dimensions: 0 x 0
Living room
- Features: Fireplace
- Level: First
- Dimensions: 0 x 0
Heating
- Central, Natural Gas
Cooling
- Central Air, Electric
Appliances
- Included: Dishwasher, Electric Cooktop, Electric Oven, Disposal, Microwave
- Laundry: Laundry in Utility Room
Features
- Built-in Features, Decorative/Designer Lighting Fixtures, Double Vanity, Eat-in Kitchen, Granite Counters, High Speed Internet, Open Floorplan, Cable TV
- Flooring: Ceramic Tile, Luxury Vinyl Plank
- Has basement: No
- Number of fireplaces: 1
- Fireplace features: Gas Log, Gas Starter, Living Room
Interior area
- Total interior livable area: 1,775 sqft
Property
Parking
- Total spaces: 2
- Parking features: Driveway, Paved, Garage Faces Side
- Attached garage spaces: 2
- Has uncovered spaces: Yes
Features
- Levels: One
- Stories: 1
- Patio & porch: Covered
- Pool features: None
- Fencing: None
Lot
- Size: 0.63 Acres
- Features: Cul-De-Sac
Details
- Parcel number: 191536016001900
Construction
Type & style
- Home type: SingleFamily
- Architectural style: Traditional,Detached
- Property subtype: Single Family Residence
Materials
- Brick, Stucco
- Foundation: Slab
- Roof: Asphalt
Condition
- Year built: 2007
Utilities & green energy
- Sewer: Public Sewer
- Water: Public
- Utilities for property: Sewer Available, Water Available, Cable Available
Community & neighborhood
Security
- Security features: Smoke Detector(s)
Location
- Region: Shreveport
- Subdivision: Northwood Trace Sub
Price history
| Date | Event | Price |
|---|---|---|
| 7/22/2024 | Sold | -- |
Source: NTREIS #20653034 | ||
| 6/25/2024 | Pending sale | $269,900$152/sqft |
Source: BHHS broker feed #20653034 | ||
| 6/24/2024 | Contingent | $269,900$152/sqft |
Source: NTREIS #20653034 | ||
| 6/21/2024 | Listed for sale | $269,900$152/sqft |
Source: NTREIS #20653034 | ||
| 12/22/2009 | Sold | -- |
Source: Public Record | ||
Public tax history
| Year | Property taxes | Tax assessment |
|---|---|---|
| 2024 | $3,119 +4.6% | $19,772 +7.4% |
| 2023 | $2,983 +58.7% | $18,404 |
| 2022 | $1,879 0% | $18,404 |
Find assessor info on the county website
Neighborhood: 71107
Nearby schools
GreatSchools rating
- 4/10Donnie Bickham Middle SchoolGrades: 4-8Distance: 1.1 mi
- 3/10Northwood High SchoolGrades: 9-12Distance: 0.3 mi
- 5/10Blanchard Elementary SchoolGrades: PK-3Distance: 2.2 mi
Schools provided by the listing agent
- Middle: Caddo ISD Schools
- High: Caddo ISD Schools
- District: Caddo PSB
Source: NTREIS. This data may not be complete. We recommend contacting the local school district to confirm school assignments for this home.
Sell for more on Zillow
Get a free Zillow Showcase℠ listing and you could sell for .
$272,200
2% more+ $5,444
With Zillow Showcase(estimated)
$277,644