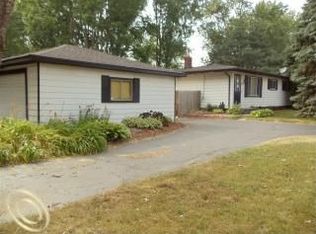Sold for $400,000
$400,000
4953 Clintonville Rd, Clarkston, MI 48346
3beds
1,917sqft
Single Family Residence
Built in 1940
2.02 Acres Lot
$403,700 Zestimate®
$209/sqft
$2,467 Estimated rent
Home value
$403,700
$384,000 - $428,000
$2,467/mo
Zestimate® history
Loading...
Owner options
Explore your selling options
What's special
Welcome to 4953 Clintonville. Upon entering the property, you’ll be greeted by an exceptional home situated on over two acres of land, featuring an Electric Gate, Long driveway and a Brand New Pavilion.
The home boasts an open floor plan with Cathedral Ceilings, Three Bedrooms, Two and a Half Bathrooms, Quartz Kitchen countertops and all Appliances included. Additionally, the home includes an all-season room that can be utilized for entertaining or as a fitness center.
Experience the tranquility and privacy that this secluded oasis offers. Schedule a showing today!
Zillow last checked: 8 hours ago
Listing updated: August 02, 2025 at 09:15am
Listed by:
Sergio Taylor 734-459-4700,
KW Professionals
Bought with:
Thomas Paull, 6501321836
Keller Williams Paint Creek
Source: Realcomp II,MLS#: 20250033667
Facts & features
Interior
Bedrooms & bathrooms
- Bedrooms: 3
- Bathrooms: 3
- Full bathrooms: 2
- 1/2 bathrooms: 1
Heating
- Forced Air, Natural Gas
Appliances
- Included: Built In Gas Oven, Dishwasher, Dryer, Free Standing Refrigerator, Gas Cooktop, Microwave, Washer
Features
- Basement: Unfinished
- Has fireplace: No
Interior area
- Total interior livable area: 1,917 sqft
- Finished area above ground: 1,917
Property
Parking
- Total spaces: 1
- Parking features: One Car Garage, Detached
- Garage spaces: 1
Features
- Levels: One
- Stories: 1
- Entry location: GroundLevelwSteps
- Pool features: None
Lot
- Size: 2.02 Acres
- Dimensions: 165 x 533 x 165 x 533
Details
- Parcel number: 0835426002
- Special conditions: Short Sale No,Standard
Construction
Type & style
- Home type: SingleFamily
- Architectural style: Ranch
- Property subtype: Single Family Residence
Materials
- Vinyl Siding
- Foundation: Basement, Block
- Roof: Asphalt
Condition
- New construction: No
- Year built: 1940
- Major remodel year: 2023
Utilities & green energy
- Sewer: Septic Tank
- Water: Public
Community & neighborhood
Location
- Region: Clarkston
Other
Other facts
- Listing agreement: Exclusive Right To Sell
- Listing terms: Cash,Conventional,FHA
Price history
| Date | Event | Price |
|---|---|---|
| 7/18/2025 | Sold | $400,000-2.4%$209/sqft |
Source: | ||
| 7/15/2025 | Pending sale | $409,800$214/sqft |
Source: | ||
| 5/29/2025 | Price change | $409,8000%$214/sqft |
Source: | ||
| 5/20/2025 | Price change | $409,900-1.2%$214/sqft |
Source: | ||
| 5/10/2025 | Listed for sale | $415,000+13.1%$216/sqft |
Source: | ||
Public tax history
| Year | Property taxes | Tax assessment |
|---|---|---|
| 2024 | -- | $148,500 +20.9% |
| 2023 | -- | $122,800 +9.9% |
| 2022 | -- | $111,700 +2.9% |
Find assessor info on the county website
Neighborhood: 48346
Nearby schools
GreatSchools rating
- 5/10North Sashabaw Elementary SchoolGrades: K-5Distance: 0.8 mi
- 8/10Sashabaw Middle SchoolGrades: 4-8Distance: 0.9 mi
- 9/10Clarkston High SchoolGrades: 7-12Distance: 2.9 mi
Get a cash offer in 3 minutes
Find out how much your home could sell for in as little as 3 minutes with a no-obligation cash offer.
Estimated market value
$403,700
