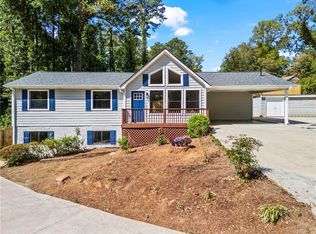Closed
$287,500
4953 Apple Valley Rd, Douglasville, GA 30135
4beds
2,068sqft
Single Family Residence
Built in 1977
0.49 Acres Lot
$259,500 Zestimate®
$139/sqft
$1,924 Estimated rent
Home value
$259,500
$221,000 - $306,000
$1,924/mo
Zestimate® history
Loading...
Owner options
Explore your selling options
What's special
Step into this beautifully renovated ranch-style home, set on a generous lot with plenty of space for your family to grow. The open floor plan seamlessly connects the kitchen to the dining and living areas, creating a perfect flow for daily living and entertaining. A versatile bonus room off the dining area, featuring two closets, offers endless possibilities - use it as a fifth bedroom, home office, reading nook, or a relaxing retreat. The home boasts two spacious master bedrooms, each with its own private ensuite bathroom. Outside, you'll find a large shed with a lean-to, providing ample space to park two cars. Recent updates include a new roof (replaced just 1.5 years ago), fresh LVP flooring throughout, and beautifully updated bathrooms with subway tile showers. Other enhancements include fresh interior and exterior paint, new ceiling fans, updated lighting throughout, brand-new door hardware, new switch plates, air vents, and all-new stainless steel Frigidaire appliances. Located on a quiet and friendly street in Douglasville. This home is conveniently close to schools, shopping, dining, downtown Douglasville, parks, I-20, the scenic Butterfly Trail and the new Greystone Amphitheater. This home is truly move-in ready and waiting for you to make it your own!
Zillow last checked: 8 hours ago
Listing updated: May 30, 2025 at 12:31pm
Listed by:
Nikhil Sharma 855-573-3021,
TOP Brokerage
Bought with:
Viridiana Hernandez, 370449
Coldwell Banker Realty
Source: GAMLS,MLS#: 10487332
Facts & features
Interior
Bedrooms & bathrooms
- Bedrooms: 4
- Bathrooms: 3
- Full bathrooms: 3
- Main level bathrooms: 3
- Main level bedrooms: 4
Kitchen
- Features: Breakfast Bar
Heating
- Central
Cooling
- Ceiling Fan(s), Central Air
Appliances
- Included: Other, Refrigerator
- Laundry: Other
Features
- Other
- Flooring: Other
- Basement: None
- Number of fireplaces: 1
- Fireplace features: Gas Log, Wood Burning Stove
- Common walls with other units/homes: No Common Walls
Interior area
- Total structure area: 2,068
- Total interior livable area: 2,068 sqft
- Finished area above ground: 0
- Finished area below ground: 2,068
Property
Parking
- Parking features: None
Features
- Levels: One
- Stories: 1
- Exterior features: Other
- Body of water: None
Lot
- Size: 0.49 Acres
- Features: Other
- Residential vegetation: Wooded
Details
- Additional structures: Other
- Parcel number: 00340250048
- Special conditions: As Is
Construction
Type & style
- Home type: SingleFamily
- Architectural style: Ranch
- Property subtype: Single Family Residence
Materials
- Other
- Roof: Other
Condition
- Updated/Remodeled
- New construction: No
- Year built: 1977
Utilities & green energy
- Sewer: Private Sewer
- Water: Public
- Utilities for property: Other, Water Available
Community & neighborhood
Community
- Community features: None
Location
- Region: Douglasville
- Subdivision: Orchard Point Un 01 Sec 01
HOA & financial
HOA
- Has HOA: No
- Services included: None
Other
Other facts
- Listing agreement: Exclusive Right To Sell
Price history
| Date | Event | Price |
|---|---|---|
| 5/20/2025 | Sold | $287,500-0.8%$139/sqft |
Source: | ||
| 4/4/2025 | Price change | $289,900-2.9%$140/sqft |
Source: | ||
| 3/27/2025 | Listed for sale | $298,500+38.8%$144/sqft |
Source: | ||
| 8/8/2024 | Sold | $215,000$104/sqft |
Source: Public Record Report a problem | ||
Public tax history
| Year | Property taxes | Tax assessment |
|---|---|---|
| 2025 | $2,969 +640.7% | $94,520 |
| 2024 | $401 +113.7% | $94,520 |
| 2023 | $188 -67.2% | $94,520 +27.8% |
Find assessor info on the county website
Neighborhood: 30135
Nearby schools
GreatSchools rating
- 6/10Dorsett Shoals Elementary SchoolGrades: K-5Distance: 1 mi
- 5/10Yeager Middle SchoolGrades: 6-8Distance: 1.8 mi
- 6/10Alexander High SchoolGrades: 9-12Distance: 1.4 mi
Schools provided by the listing agent
- Elementary: Dorsett Shoals
- High: Alexander
Source: GAMLS. This data may not be complete. We recommend contacting the local school district to confirm school assignments for this home.
Get a cash offer in 3 minutes
Find out how much your home could sell for in as little as 3 minutes with a no-obligation cash offer.
Estimated market value$259,500
Get a cash offer in 3 minutes
Find out how much your home could sell for in as little as 3 minutes with a no-obligation cash offer.
Estimated market value
$259,500
