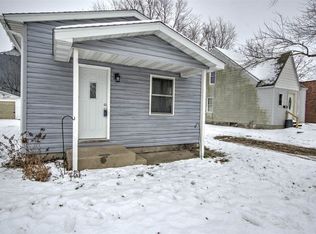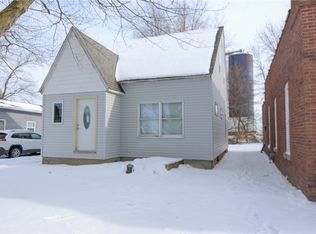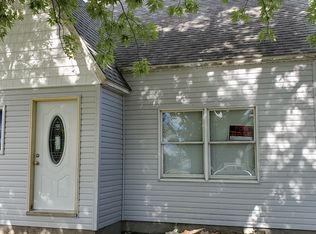Rent To Own! All New! Interior and Exterior all brand new. Open Concept. Meridian Schools. Very Nice! Low maintenance on this recently renovated home. Rent To Own! $2500 Down. Must have 12 month good credit history and or score of close to 600.
This property is off market, which means it's not currently listed for sale or rent on Zillow. This may be different from what's available on other websites or public sources.


