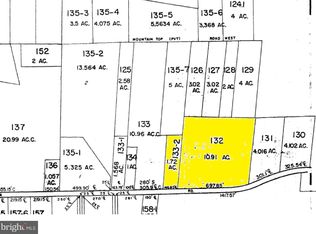Sold for $655,000
$655,000
4952 Lower Mountain Rd, New Hope, PA 18938
2beds
1,247sqft
Single Family Residence
Built in 1939
4.02 Acres Lot
$-- Zestimate®
$525/sqft
$2,618 Estimated rent
Home value
Not available
Estimated sales range
Not available
$2,618/mo
Zestimate® history
Loading...
Owner options
Explore your selling options
What's special
Welcome to this quintessential Story Book charming cottage in Bucks County. It's situated on a stunning 4 acres of picturesque land. The details are endless, cedar roof, round copper gutters, multi level blue stone patios and walk ways lined with the perfect picket fence. Mature trees and landscaping, luscious garden beds, touches of local Mercer tile sprinkled through out the property and home. The multi tiered deck canopied by a trellis of climbing roses, hosts several spots for your outdoor furniture to relax day and night. Stepping off to a small natural stone patio to enjoy a beautiful night around a outdoor masonry fireplace. The home features 2 bedrooms and a full bath that is adorned with local Mercer tile, on the main floor, where you'll also find hardwood floors through out and another large room with ample closet space on the second floor, fully carpeted and making a perfect guest room, office or playroom. The basement provides another generous storage area and laundry area, complete with sink. The stunning views of the hillsides and farmland surrounding the property provide a sense of peace and tranquility. Listen to the sounds of song birds while enjoying your morning, watching the sunrise from your perfect perch. Additionally this home includes a spacious two-car garage, providing storage space for vehicles and outdoor equipment. With it's unique charm and serene location, this property is sure to captivate potential buyers looking for a peaceful retreat in the countryside. Award winning Central Bucks School District and conveniently located within minutes of New Hope, Doylestown, Newtown and Peddlers Village.
Zillow last checked: 8 hours ago
Listing updated: July 30, 2024 at 09:38am
Listed by:
Jenn Utterback 267-614-4254,
Keller Williams Real Estate-Doylestown
Bought with:
Sean Ryan, AB068999
Better Homes Regional Realty
Source: Bright MLS,MLS#: PABU2072558
Facts & features
Interior
Bedrooms & bathrooms
- Bedrooms: 2
- Bathrooms: 1
- Full bathrooms: 1
- Main level bathrooms: 1
- Main level bedrooms: 2
Basement
- Area: 0
Heating
- Hot Water, Oil
Cooling
- None
Appliances
- Included: Built-In Range, Self Cleaning Oven, Dishwasher, Refrigerator, Disposal, Microwave, Water Treat System, Water Heater
- Laundry: In Basement
Features
- Eat-in Kitchen
- Flooring: Wood, Carpet, Tile/Brick
- Basement: Full
- Has fireplace: No
Interior area
- Total structure area: 1,247
- Total interior livable area: 1,247 sqft
- Finished area above ground: 1,247
- Finished area below ground: 0
Property
Parking
- Total spaces: 2
- Parking features: Garage Door Opener, Oversized, Driveway, Detached, Other
- Garage spaces: 2
- Has uncovered spaces: Yes
Accessibility
- Accessibility features: None
Features
- Levels: One and One Half
- Stories: 1
- Patio & porch: Deck
- Pool features: None
- Fencing: Other
Lot
- Size: 4.02 Acres
- Features: Sloped, Wooded, Front Yard, Rear Yard, SideYard(s)
Details
- Additional structures: Above Grade, Below Grade
- Parcel number: 06018131
- Zoning: AG
- Special conditions: Standard
Construction
Type & style
- Home type: SingleFamily
- Architectural style: Cape Cod
- Property subtype: Single Family Residence
Materials
- Frame
- Foundation: Brick/Mortar
- Roof: Pitched,Wood
Condition
- New construction: No
- Year built: 1939
Utilities & green energy
- Electric: 200+ Amp Service, Circuit Breakers
- Sewer: On Site Septic
- Water: Well
- Utilities for property: Cable Connected
Community & neighborhood
Location
- Region: New Hope
- Subdivision: None Available
- Municipality: BUCKINGHAM TWP
Other
Other facts
- Listing agreement: Exclusive Right To Sell
- Listing terms: Conventional,VA Loan,FHA 203(b)
- Ownership: Fee Simple
Price history
| Date | Event | Price |
|---|---|---|
| 7/30/2024 | Sold | $655,000-3%$525/sqft |
Source: | ||
| 6/30/2024 | Contingent | $675,000$541/sqft |
Source: | ||
| 6/20/2024 | Listed for sale | $675,000+64.6%$541/sqft |
Source: | ||
| 10/15/2018 | Sold | $410,000+2.8%$329/sqft |
Source: Public Record Report a problem | ||
| 9/10/2018 | Pending sale | $399,000$320/sqft |
Source: Coldwell Banker Hearthside #1002738852 Report a problem | ||
Public tax history
| Year | Property taxes | Tax assessment |
|---|---|---|
| 2025 | $4,502 +0.4% | $26,400 |
| 2024 | $4,482 +7.9% | $26,400 |
| 2023 | $4,152 +1.2% | $26,400 |
Find assessor info on the county website
Neighborhood: 18938
Nearby schools
GreatSchools rating
- 7/10Buckingham El SchoolGrades: K-6Distance: 1.3 mi
- 9/10Holicong Middle SchoolGrades: 7-9Distance: 2 mi
- 10/10Central Bucks High School-EastGrades: 10-12Distance: 1.8 mi
Schools provided by the listing agent
- High: Central Bucks High School East
- District: Central Bucks
Source: Bright MLS. This data may not be complete. We recommend contacting the local school district to confirm school assignments for this home.
Get pre-qualified for a loan
At Zillow Home Loans, we can pre-qualify you in as little as 5 minutes with no impact to your credit score.An equal housing lender. NMLS #10287.
