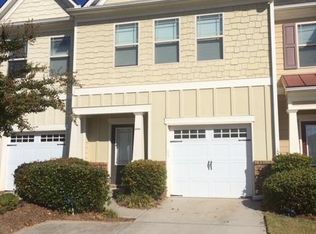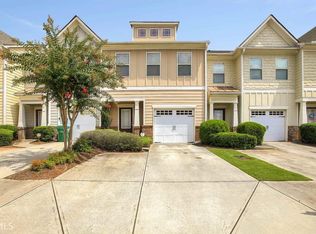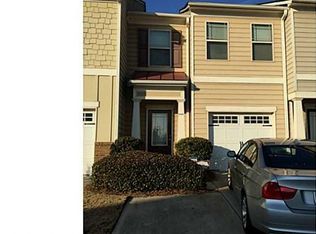HOUSE FOR SALE|NO BANK QUALIFICATION, Decatur, GA 30035 Tired of the mortgage hurdles? This is your chance to move into a beautiful home and start building toward ownership without traditional bank financing. Property Features: 3 Bedrooms / 3 Bathrooms Over 1,500 Sq Ft of living space Freshly updated and move-in ready Spacious layout in a gated community NO MORTGAGE QUALIFICATION REQUIRED UPFRONT! Ideal for a committed buyer looking for a flexible path to homeownership. Whether you're self-employed, rebuilding credit, or simply need time before securing a mortgage, this could be a perfect fit. For more information or to inquire about viewing the property, please use the contact form provided through this listing. Serious inquiries only. Tenant-buyer is responsible for utilities, general maintenance, and complying with standard lease obligations. The option to purchase may be exercised anytime during the lease period. Serious inquiries only. This is not a traditional rental it's a structured pathway to ownership. For full details and next steps, please inquire through the Zillow contact form or request more information.
This property is off market, which means it's not currently listed for sale or rent on Zillow. This may be different from what's available on other websites or public sources.


