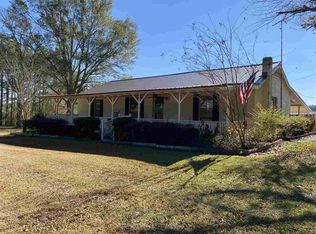This home offers country living at its finest in the Mize school disctrict. There is a long drive that leads to this gorgeous home. The home has a huge front and side yard with 3.96 acres MOL. There is also a small pond located on the property. The home has a large open concept floor plan. You enter the home through a big beautiful sunroom that overlooks the property. Off of the sunroom is the large living room that flows into the dining room and kitchen. The kitchen has tons of cabinets and counter top space. There is also a large mud room off of the two car carport. The home offers a split floor plan with two large bedrooms on one side with a guest bath. The master bedroom is huge with a nice en-suite bath that has a large jacuzzi tub and separate shower. The master closet is a large walk in closet with tons of space. You don't want to miss out on this gorgeous property!
This property is off market, which means it's not currently listed for sale or rent on Zillow. This may be different from what's available on other websites or public sources.

