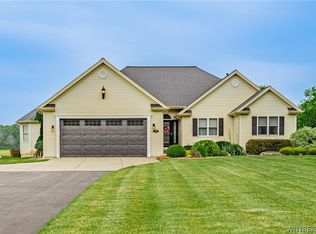This family friendly home features a two story entry, 9’ ceiling throughout with 4 bedrooms and 3 bathrooms in the Starpoint School District. The open concept first floor has wood and tile floors. The kitchen has counter seating and a separate breakfast area as well as ample custom natural, hickory cabinets and concrete countertops. There is a built-in oven and cooktop. The formal dining room is bright and features a custom medallion on the ceiling. The back hall boasts an entry to the attached garage, laundry room, a coat closet and a half bath. The living room is large with a built-in fireplace, sliding glass door and beautiful views of the backyard and wooded area. A spacious master suite has a custom shower, jacuzzi tub, double sink vanity and a private room for the toilet. There is a large walk-in closet off the bathroom and one in the bedroom. The second floor has an additional three bedrooms, an open bonus room and a bathroom that separates the sink from the toilet and shower with two entrances for privacy. The unfinished basement is large with high ceilings and lots of potential. The outside of the home has covered porches in both the front and the back yards for ample seating in any weather. The porches, side walks, patio and driveway are all stamped concrete. There is a large shed for storage. The backyard features a custom gunite inground pool with a spa and waterfall. There is also a gas fire pit, a built in grill, bar area and outdoor living space, excellent for relaxing and entertaining. The roof is less than a year old and there is a lawn sprinkler system. There is a HD roof antenna that is plug in ready to get free local stations and many more for the cord cutters. Call for a viewing.
This property is off market, which means it's not currently listed for sale or rent on Zillow. This may be different from what's available on other websites or public sources.
