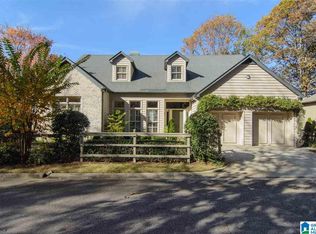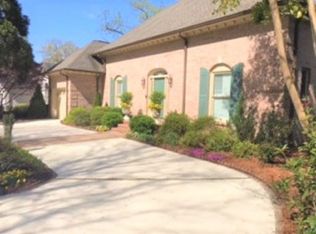Sold for $800,000
$800,000
4952 Altamont Rd S, Birmingham, AL 35222
3beds
2,883sqft
Single Family Residence
Built in 1993
0.33 Acres Lot
$486,100 Zestimate®
$277/sqft
$2,405 Estimated rent
Home value
$486,100
$418,000 - $564,000
$2,405/mo
Zestimate® history
Loading...
Owner options
Explore your selling options
What's special
Main level living in this beautiful 3 bedroom, 2 bathroom home. The well-appointed kitchen boasts modern appliances. The convenient floor plan includes a lovely living area, dining room, a large and inviting master bedroom with sitting area and beautiful fireplace. Enjoy gorgeous views of nature in the summer and the city in the winter off the sunroom and adjoining deck. Boasting meticulous attention to detail throughout, this home has so many features you must see in person. The full basement includes garage, exercise area with specialized sports flooring with professional grade equipment which can remain, extensive storage, and a functional and attractive tile floor. The back yard has immaculate landscaping and is fully fenced. Parking is a breeze with ample space for your vehicles. Enjoy the neighborhood's charm, with parks, shops, restaurants, and entertainment options a stone's throw away.
Zillow last checked: 8 hours ago
Listing updated: January 26, 2024 at 03:05pm
Listed by:
Cody Robinson 706-266-0433,
LAH Sotheby's International Realty Crestline,
Elizabeth Dunn 205-777-7146,
LAH Sotheby's International Realty Crestline
Bought with:
Kevin Dobbs
Keller Williams Homewood
Source: GALMLS,MLS#: 21366562
Facts & features
Interior
Bedrooms & bathrooms
- Bedrooms: 3
- Bathrooms: 2
- Full bathrooms: 2
Primary bedroom
- Level: First
Bedroom 1
- Level: First
Bedroom 2
- Level: First
Primary bathroom
- Level: First
Bathroom 1
- Level: First
Dining room
- Level: First
Kitchen
- Features: Stone Counters, Eat-in Kitchen, Pantry
- Level: First
Living room
- Level: First
Basement
- Area: 1419
Office
- Level: First
Heating
- Central, Electric
Cooling
- Central Air, Electric
Appliances
- Included: Convection Oven, Gas Cooktop, Dishwasher, Disposal, Freezer, Microwave, Electric Oven, Refrigerator, Self Cleaning Oven, Stainless Steel Appliance(s), Gas Water Heater
- Laundry: Electric Dryer Hookup, Washer Hookup, Main Level, Laundry Closet, Yes
Features
- Recessed Lighting, High Ceilings, Crown Molding, Smooth Ceilings, Linen Closet, Separate Shower, Shared Bath, Split Bedrooms, Tub/Shower Combo, Walk-In Closet(s)
- Flooring: Hardwood, Tile
- Doors: French Doors
- Windows: Window Treatments
- Basement: Full,Finished,Block,Bath/Stubbed
- Attic: Pull Down Stairs,Yes
- Number of fireplaces: 1
- Fireplace features: Gas Starter, Master Bedroom, Gas
Interior area
- Total interior livable area: 2,883 sqft
- Finished area above ground: 2,883
- Finished area below ground: 0
Property
Parking
- Total spaces: 2
- Parking features: Basement, Circular Driveway, Lower Level, On Street, Parking (MLVL), Garage Faces Side
- Attached garage spaces: 2
- Has uncovered spaces: Yes
Accessibility
- Accessibility features: Support Rails
Features
- Levels: One
- Stories: 1
- Patio & porch: Open (DECK), Deck
- Exterior features: Lighting
- Pool features: None
- Fencing: Fenced
- Has view: Yes
- View description: City, Mountain(s)
- Waterfront features: No
Lot
- Size: 0.33 Acres
- Features: Cul-De-Sac, Many Trees
Details
- Parcel number: 2300332001021.009
- Special conditions: N/A
Construction
Type & style
- Home type: SingleFamily
- Property subtype: Single Family Residence
Materials
- Brick, Brick Over Foundation, Shingle Siding
- Foundation: Basement
Condition
- Year built: 1993
Utilities & green energy
- Water: Public
- Utilities for property: Sewer Connected, Underground Utilities
Community & neighborhood
Location
- Region: Birmingham
- Subdivision: Altamont
Other
Other facts
- Price range: $800K - $800K
- Road surface type: Paved
Price history
| Date | Event | Price |
|---|---|---|
| 1/26/2024 | Sold | $800,000-10.1%$277/sqft |
Source: | ||
| 1/12/2024 | Pending sale | $889,500$309/sqft |
Source: | ||
| 1/2/2024 | Price change | $889,500-1.1%$309/sqft |
Source: | ||
| 12/4/2023 | Price change | $899,500-2.7%$312/sqft |
Source: | ||
| 11/4/2023 | Price change | $924,900-5.1%$321/sqft |
Source: | ||
Public tax history
Tax history is unavailable.
Neighborhood: Crestwood South
Nearby schools
GreatSchools rating
- 7/10Avondale Elementary SchoolGrades: PK-5Distance: 1 mi
- 1/10We Putnam Middle School-MagnetGrades: 6-8Distance: 2.4 mi
- 1/10Woodlawn High School-MagnetGrades: 9-12Distance: 1.7 mi
Schools provided by the listing agent
- Elementary: Avondale
- Middle: Putnam, W E
- High: Woodlawn
Source: GALMLS. This data may not be complete. We recommend contacting the local school district to confirm school assignments for this home.
Get a cash offer in 3 minutes
Find out how much your home could sell for in as little as 3 minutes with a no-obligation cash offer.
Estimated market value$486,100
Get a cash offer in 3 minutes
Find out how much your home could sell for in as little as 3 minutes with a no-obligation cash offer.
Estimated market value
$486,100

