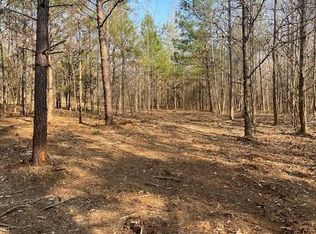Closed
Price Unknown
4951 Yellow Dog Rd, Senatobia, MS 38668
3beds
2,497sqft
Residential, Single Family Residence
Built in 2009
10 Acres Lot
$459,400 Zestimate®
$--/sqft
$2,196 Estimated rent
Home value
$459,400
$413,000 - $505,000
$2,196/mo
Zestimate® history
Loading...
Owner options
Explore your selling options
What's special
Someone has been waiting &looking for this property! It is not only about the well kept home interior but the exterior is just as amazing. Here are just some of the amenities.... 3bd/2ba, open greatroom with wood flooring & trayed ceiling, crown molding, hearth room w/gas log fireplace, breakfast bar, tile flooring. updated kitchen w/ painted cabinetry, SS farmhouse type sink, all appliances are SS and the range is nice gas range, built in microwave, dishwasher. Primary bedroom is on main level and it is very spacious with an en suite features double sinks, walk in shower, jetted tub, tile flooring, 2 walk in closets with added shelving. The 2nd & 3rd bedrooms are on the opposite side of the home with a full bath, walk in closets and nice carpeting. The exterior is amazing, covered patio with outdoor kitchen is definitely for entertaining and enjoy the beautiful 16 x 32 Pool with diving board, which is always a crowd pleaser. Also, has a 3 car garage and an extra parking pad. The 30 x 40 workshop is wired for 240, 12 foot side porch for parking RV or boat, and the office has AC. There are several fruit trees, flowering trees and bushes, a gardening place, pond and even a chicken coop all this and on 10 acres. Don't hesitate on this beauty!
Zillow last checked: 8 hours ago
Listing updated: October 09, 2024 at 07:34pm
Listed by:
Diane Stribling 901-831-1755,
Coldwell Banker Collins-Maury Southaven
Bought with:
Jil McKellar, S-55314
Anton Realty & Appraisals
Source: MLS United,MLS#: 4073025
Facts & features
Interior
Bedrooms & bathrooms
- Bedrooms: 3
- Bathrooms: 2
- Full bathrooms: 2
Primary bedroom
- Description: Spacious Suite
- Level: First
Bedroom
- Description: Closet Setup For Office But Buyer Can Remove Table
- Level: First
Bedroom
- Description: Walk In Closet
- Level: First
Dining room
- Description: Wood Flooring
- Level: First
Great room
- Description: Open And Spacious
- Level: First
Kitchen
- Description: Open Plan With Hearth Room
- Level: First
Laundry
- Description: Nice Laundry Room With Folding Table
- Level: First
Heating
- Central, Fireplace(s)
Cooling
- Ceiling Fan(s), Central Air
Appliances
- Included: Dishwasher, Free-Standing Gas Range, Microwave, Stainless Steel Appliance(s), Water Heater
- Laundry: Laundry Room
Features
- Breakfast Bar, Ceiling Fan(s), Double Vanity, Granite Counters, His and Hers Closets, Pantry, Primary Downstairs, Tray Ceiling(s), Vaulted Ceiling(s), Walk-In Closet(s)
- Flooring: Carpet, Simulated Wood, Tile
- Doors: Dead Bolt Lock(s)
- Windows: Blinds
- Has fireplace: Yes
- Fireplace features: Gas Log
Interior area
- Total structure area: 2,497
- Total interior livable area: 2,497 sqft
Property
Parking
- Total spaces: 3
- Parking features: Attached, Electric Gate, Garage Door Opener, Garage Faces Side, Direct Access, Paved
- Attached garage spaces: 3
Features
- Levels: One and One Half
- Stories: 1
- Patio & porch: Front Porch, Patio, Slab
- Exterior features: Lighting, Outdoor Kitchen
- Fencing: Gate,Wire,Wood,Fenced
Lot
- Size: 10 Acres
- Features: Few Trees, Front Yard, Landscaped
Details
- Additional structures: RV/Boat Storage, Workshop
- Parcel number: 143 06 000030
- Zoning description: Single Family Residential
Construction
Type & style
- Home type: SingleFamily
- Architectural style: Traditional
- Property subtype: Residential, Single Family Residence
Materials
- Brick
- Foundation: Slab
- Roof: Architectural Shingles
Condition
- New construction: No
- Year built: 2009
Utilities & green energy
- Sewer: Waste Treatment Plant
- Water: Well
- Utilities for property: Electricity Connected, Propane Connected, Sewer Connected
Community & neighborhood
Security
- Security features: Closed Circuit Camera(s), Security System, Smoke Detector(s)
Location
- Region: Senatobia
- Subdivision: Rolling Oaks
Price history
| Date | Event | Price |
|---|---|---|
| 4/29/2024 | Sold | -- |
Source: MLS United #4073025 Report a problem | ||
| 3/26/2024 | Pending sale | $579,900$232/sqft |
Source: MLS United #4073025 Report a problem | ||
| 3/9/2024 | Listed for sale | $579,900$232/sqft |
Source: MLS United #4073025 Report a problem | ||
Public tax history
| Year | Property taxes | Tax assessment |
|---|---|---|
| 2024 | $2,104 +1.6% | $23,112 |
| 2023 | $2,071 +0.5% | $23,112 |
| 2022 | $2,060 -3.6% | $23,112 |
Find assessor info on the county website
Neighborhood: 38668
Nearby schools
GreatSchools rating
- 4/10East Tate Elementary SchoolGrades: K-6Distance: 5.5 mi
- 2/10Independence High SchoolGrades: 7-12Distance: 6.6 mi
Schools provided by the listing agent
- Elementary: Senatobia
- Middle: East Tate
- High: Senatobia
Source: MLS United. This data may not be complete. We recommend contacting the local school district to confirm school assignments for this home.
Sell for more on Zillow
Get a free Zillow Showcase℠ listing and you could sell for .
$459,400
2% more+ $9,188
With Zillow Showcase(estimated)
$468,588