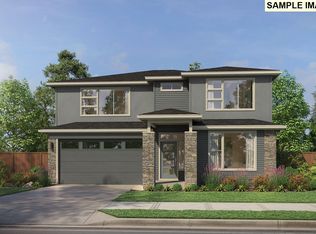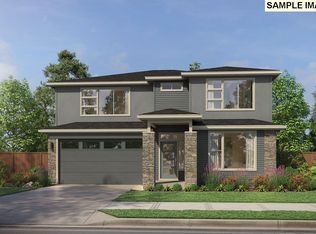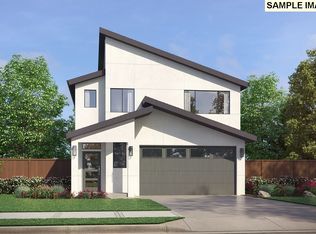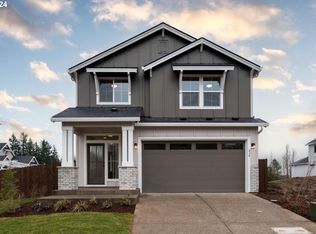Sold
$630,000
4951 SW Day Ln, Gresham, OR 97080
3beds
1,814sqft
Residential, Single Family Residence
Built in 2024
5,227.2 Square Feet Lot
$622,400 Zestimate®
$347/sqft
$3,129 Estimated rent
Home value
$622,400
$579,000 - $666,000
$3,129/mo
Zestimate® history
Loading...
Owner options
Explore your selling options
What's special
Stunning Single-Level Home in a Newer Neighborhood!Welcome to this beautifully maintained 3-bedroom, 2-bathroom home, ideally located in a quiet, newer community with all the conveniences of the city just minutes away. Designed for comfort and easy living, this thoughtfully laid-out single-level home features a spacious open-concept floor plan filled with natural light, sleek slab quartz countertops, and a generous kitchen island perfect for gatherings.The kitchen comes fully equipped with stainless steel appliances, a gas range, and modern finishes. Cozy up by the gas fireplace in the inviting living area, and enjoy the benefits of Smart Home Technology throughout.Retreat to the serene primary suite featuring a large walk-in closet and a spa-like en-suite bathroom with a walk-in shower. Step outside to enjoy the covered deck, fully fenced yard, and the peaceful surroundings of this inviting neighborhood.This move-in-ready gem offers the best of both worlds—tranquil suburban living with quick access to shopping, dining, entertainment, and golf. Don’t miss the opportunity to make this your new home!*This home can be sold furnished*
Zillow last checked: 8 hours ago
Listing updated: August 12, 2025 at 02:39am
Listed by:
Shauna Riley 541-678-4467,
Knipe Realty ERA Powered
Bought with:
Dave Van Nus, 200603420
Keller Williams Realty Portland Premiere
Source: RMLS (OR),MLS#: 202164572
Facts & features
Interior
Bedrooms & bathrooms
- Bedrooms: 3
- Bathrooms: 2
- Full bathrooms: 2
- Main level bathrooms: 2
Primary bedroom
- Features: Bathroom, Closet Organizer, Double Sinks, Walkin Closet
- Level: Main
Bedroom 2
- Level: Main
Bedroom 3
- Level: Main
Dining room
- Features: Sliding Doors
- Level: Main
Kitchen
- Features: Gas Appliances, Island, Granite
- Level: Main
Living room
- Features: Fireplace, Great Room
- Level: Main
Heating
- Forced Air 95 Plus, Fireplace(s)
Cooling
- Heat Pump
Appliances
- Included: Dishwasher, Disposal, Free-Standing Gas Range, Free-Standing Refrigerator, Gas Appliances, Microwave, Plumbed For Ice Maker, Stainless Steel Appliance(s), Washer/Dryer, Electric Water Heater
- Laundry: Laundry Room
Features
- Granite, High Ceilings, Sink, Kitchen Island, Great Room, Bathroom, Closet Organizer, Double Vanity, Walk-In Closet(s), Pantry, Tile
- Flooring: Engineered Hardwood, Tile
- Doors: Sliding Doors
- Windows: Double Pane Windows
- Number of fireplaces: 1
- Fireplace features: Gas
- Furnished: Yes
Interior area
- Total structure area: 1,814
- Total interior livable area: 1,814 sqft
Property
Parking
- Total spaces: 2
- Parking features: Driveway, On Street, Garage Door Opener, Attached
- Attached garage spaces: 2
- Has uncovered spaces: Yes
Accessibility
- Accessibility features: Garage On Main, Main Floor Bedroom Bath, One Level, Utility Room On Main, Accessibility
Features
- Levels: One
- Stories: 1
- Patio & porch: Covered Deck
- Fencing: Fenced
- Has view: Yes
- View description: Territorial
Lot
- Size: 5,227 sqft
- Features: Corner Lot, SqFt 5000 to 6999
Details
- Additional structures: Furnished
- Parcel number: R713905
Construction
Type & style
- Home type: SingleFamily
- Architectural style: Ranch
- Property subtype: Residential, Single Family Residence
Materials
- Board & Batten Siding, Cement Siding, Cultured Stone
- Roof: Composition
Condition
- Resale
- New construction: No
- Year built: 2024
Utilities & green energy
- Gas: Gas
- Sewer: Public Sewer
- Water: Public
Community & neighborhood
Location
- Region: Gresham
HOA & financial
HOA
- Has HOA: Yes
- HOA fee: $59 monthly
Other
Other facts
- Listing terms: Cash,Conventional,FHA,VA Loan
Price history
| Date | Event | Price |
|---|---|---|
| 8/8/2025 | Sold | $630,000-2.9%$347/sqft |
Source: | ||
| 7/21/2025 | Pending sale | $649,000$358/sqft |
Source: | ||
| 7/18/2025 | Listed for sale | $649,000+3.5%$358/sqft |
Source: | ||
| 1/31/2024 | Sold | $627,282+4.7%$346/sqft |
Source: | ||
| 8/14/2023 | Pending sale | $599,000$330/sqft |
Source: | ||
Public tax history
| Year | Property taxes | Tax assessment |
|---|---|---|
| 2025 | $7,081 +4.5% | $347,960 +3% |
| 2024 | $6,778 +970.2% | $337,830 +904.3% |
| 2023 | $633 +755.2% | $33,640 +756% |
Find assessor info on the county website
Neighborhood: 97080
Nearby schools
GreatSchools rating
- 6/10Butler Creek Elementary SchoolGrades: K-5Distance: 1.1 mi
- 3/10Centennial Middle SchoolGrades: 6-8Distance: 3.3 mi
- 4/10Centennial High SchoolGrades: 9-12Distance: 3 mi
Schools provided by the listing agent
- Elementary: Hogan Cedars
- Middle: Dexter Mccarty
- High: Gresham
Source: RMLS (OR). This data may not be complete. We recommend contacting the local school district to confirm school assignments for this home.
Get a cash offer in 3 minutes
Find out how much your home could sell for in as little as 3 minutes with a no-obligation cash offer.
Estimated market value
$622,400
Get a cash offer in 3 minutes
Find out how much your home could sell for in as little as 3 minutes with a no-obligation cash offer.
Estimated market value
$622,400



