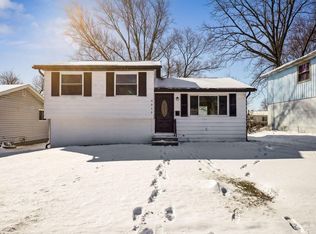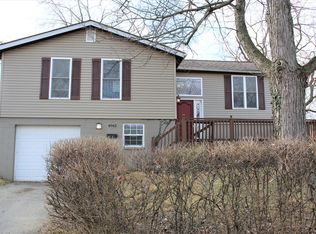BACK ON THE MARKET, Closing cost assistance offered. Accepted AS-IS .Welcome to ''4951 Old Tree Ave'' located in the Cherry Creek subdivision. The care and updates in this home shine above the rest. Roof 2018, New Furnace 2019, new carpet , new ceiling fans. Don't miss this cozy home with the attention to detail and a finished lower level adds extra living space for family activity's. The seasonal porch,2 car garage and fenced yard are all desirable. This 3 bedrooms, one bath home is nicely updated. This home is located in Southwestern City schools. Why pay rent when you can own a home.
This property is off market, which means it's not currently listed for sale or rent on Zillow. This may be different from what's available on other websites or public sources.

