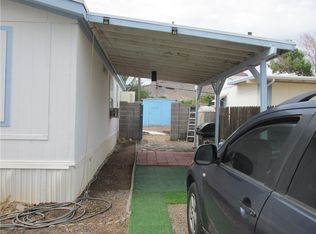Closed
$165,000
4951 N Sierra Rd, Kingman, AZ 86409
3beds
1,230sqft
Manufactured Home, Single Family Residence
Built in 1987
0.43 Acres Lot
$156,600 Zestimate®
$134/sqft
$1,214 Estimated rent
Home value
$156,600
$136,000 - $175,000
$1,214/mo
Zestimate® history
Loading...
Owner options
Explore your selling options
What's special
Welcome to this charming home set on 2 Parcels with beautiful mountain views! The completely fenced property features a detached single-car garage with an additional covered parking spot and a shed for garden tools and storage. Enjoy outdoor living with two covered patios, perfect for relaxing and taking in the serene surroundings. Inside, the home offers an open concept kitchen and living area that feels spacious and inviting. The kitchen includes ample cabinet space, a cozy area for a dining table, and a breakfast bar for extra seating. One of the three bedrooms is conveniently used as a pantry and dining area, showcasing the home's flexibility. Stay comfortable year-round with a swamp cooler for cooling and a furnace for heating. The hallway leads to a practical laundry area equipped with upper cabinets for organizing your cleaning supplies. The expansive front and back yards provide plenty of room for gardening, additional storage, or RV and motorhome parking. The property is adorned with mature shade trees and even features a fruitful pear tree, adding to the home's natural charm. This property combines comfort, functionality, and outdoor space, making it a perfect retreat with endless possibilities.
Zillow last checked: 8 hours ago
Listing updated: December 20, 2024 at 06:04pm
Listed by:
Julie Moon c21highl@citlink.net,
Century 21 Highland
Bought with:
The Gedalje Group, NA
eXp Realty
Source: WARDEX,MLS#: 019329 Originating MLS: Western AZ Regional Real Estate Data Exchange
Originating MLS: Western AZ Regional Real Estate Data Exchange
Facts & features
Interior
Bedrooms & bathrooms
- Bedrooms: 3
- Bathrooms: 2
- Full bathrooms: 1
- 3/4 bathrooms: 1
Heating
- Central, Gas
Cooling
- Evaporative Cooling, Evaporative/Swamp
Appliances
- Included: Dryer, Gas Oven, Gas Range, Microwave, Refrigerator, Water Heater, Washer
- Laundry: Electric Dryer Hookup, Inside
Features
- Breakfast Bar, Ceiling Fan(s), Dining Area, Furnished, Laminate Counters, Laminate Countertop, Main Level Primary, Primary Suite, Vaulted Ceiling(s), Walk-In Closet(s), Window Treatments
- Flooring: Carpet
- Windows: Window Coverings
- Has fireplace: No
- Furnished: Yes
Interior area
- Total interior livable area: 1,230 sqft
Property
Parking
- Total spaces: 1
- Parking features: Detached
- Garage spaces: 1
Features
- Entry location: Breakfast Bar,Ceiling Fan(s),Counters-Laminate,Din
- Patio & porch: Covered, Deck, Patio
- Exterior features: Deck, Fruit Trees, Garden, Shed
- Pool features: None
- Fencing: Back Yard,Chain Link,Front Yard
- Has view: Yes
- View description: Mountain(s)
Lot
- Size: 0.43 Acres
- Dimensions: 150 x 125
- Features: Public Road, Street Level
Details
- Parcel number: 32426205A
- Zoning description: K- RMH Res: Manufactured Home
Construction
Type & style
- Home type: MobileManufactured
- Property subtype: Manufactured Home, Single Family Residence
Materials
- Roof: Shingle
Condition
- New construction: No
- Year built: 1987
Utilities & green energy
- Electric: 110 Volts, 220 Volts
- Sewer: Septic Tank
- Water: Public
- Utilities for property: Natural Gas Available
Community & neighborhood
Location
- Region: Kingman
- Subdivision: New Kgmn Add Unit 11 TR
Other
Other facts
- Body type: Single Wide
- Listing terms: Cash,Conventional,1031 Exchange
Price history
| Date | Event | Price |
|---|---|---|
| 12/19/2024 | Sold | $165,000-5.7%$134/sqft |
Source: | ||
| 11/21/2024 | Pending sale | $174,900$142/sqft |
Source: | ||
| 10/22/2024 | Listed for sale | $174,900$142/sqft |
Source: | ||
| 9/13/2024 | Listing removed | $174,900$142/sqft |
Source: | ||
| 9/8/2024 | Listed for sale | $174,900+226.9%$142/sqft |
Source: | ||
Public tax history
| Year | Property taxes | Tax assessment |
|---|---|---|
| 2026 | $123 | $2,456 +28.3% |
| 2025 | -- | $1,915 -9.5% |
| 2024 | -- | $2,115 +29.5% |
Find assessor info on the county website
Neighborhood: 86409
Nearby schools
GreatSchools rating
- 3/10Cerbat Elementary SchoolGrades: K-5Distance: 1.3 mi
- 2/10Kingman Middle SchoolGrades: 6-8Distance: 3.6 mi
- 2/10Kingman High SchoolGrades: 9-12Distance: 2.4 mi
Sell for more on Zillow
Get a Zillow Showcase℠ listing at no additional cost and you could sell for .
$156,600
2% more+$3,132
With Zillow Showcase(estimated)$159,732
