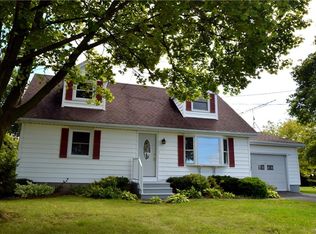Closed
$250,000
4951 Keck Rd, Lockport, NY 14094
4beds
1,216sqft
Single Family Residence
Built in 1953
0.64 Acres Lot
$282,200 Zestimate®
$206/sqft
$2,210 Estimated rent
Home value
$282,200
$268,000 - $299,000
$2,210/mo
Zestimate® history
Loading...
Owner options
Explore your selling options
What's special
Wow, check out this 4bd, 2.5ba country cape- A must see! So many possibilities! Cute white kitchen w/all appliances & dining area w/a great view. Open, spacious living rm has hardwood flooring & bow window-1st flr laundry w/washer & dryer, huge walk-in closet, a full & a 1/2 bath & 2 bedrooms complete the 1st fl. Upstairs are 2 generous size bedrooms w/vaulted ceilings & another full bath. Need storage, workshop or a place for your toys? There’s a 2-car garage & a 24x52’ 2 story pole barn w/ propane furnace (no propane tank) & a BT parking lot in back! Stay cool in the central a/c, Heil furnace 6 months, HWT 2 yrs. Being sold as is. Showings start Monday 8/7 at 2:00pm. No showings 8/10-8/12 between 8-3:00. Delayed negotiations begin Tuesday 8/15 at 12:00pm.
Zillow last checked: 8 hours ago
Listing updated: October 03, 2023 at 12:54pm
Listed by:
Chari A Himmelsbach 716-316-6539,
HUNT Real Estate Corporation
Bought with:
Robert W Kwandrans Sr, 40KW1017281
HUNT Real Estate Corporation
Source: NYSAMLSs,MLS#: B1486787 Originating MLS: Buffalo
Originating MLS: Buffalo
Facts & features
Interior
Bedrooms & bathrooms
- Bedrooms: 4
- Bathrooms: 3
- Full bathrooms: 2
- 1/2 bathrooms: 1
- Main level bathrooms: 2
- Main level bedrooms: 2
Bedroom 1
- Level: First
- Dimensions: 12.00 x 11.00
Bedroom 2
- Level: First
- Dimensions: 11.00 x 9.00
Bedroom 3
- Level: Second
- Dimensions: 18.00 x 10.00
Bedroom 4
- Level: Second
- Dimensions: 18.00 x 10.00
Dining room
- Level: First
- Dimensions: 12.00 x 7.00
Kitchen
- Level: First
- Dimensions: 8.00 x 8.00
Laundry
- Level: First
Living room
- Level: First
- Dimensions: 15.00 x 12.00
Storage room
- Level: First
Heating
- Gas, Forced Air
Cooling
- Central Air
Appliances
- Included: Dryer, Dishwasher, Electric Oven, Electric Range, Electric Water Heater, Microwave, Refrigerator, Washer
- Laundry: In Basement, Main Level
Features
- Ceiling Fan(s), Eat-in Kitchen, Separate/Formal Living Room, Pantry, Bedroom on Main Level, Main Level Primary, Workshop
- Flooring: Carpet, Ceramic Tile, Hardwood, Varies, Vinyl
- Windows: Leaded Glass
- Basement: Full,Sump Pump
- Has fireplace: No
Interior area
- Total structure area: 1,216
- Total interior livable area: 1,216 sqft
Property
Parking
- Total spaces: 5
- Parking features: Attached, Electricity, Garage, Workshop in Garage, Driveway, Garage Door Opener
- Attached garage spaces: 5
Features
- Patio & porch: Open, Porch
- Exterior features: Blacktop Driveway
Lot
- Size: 0.64 Acres
- Dimensions: 103 x 267
- Features: Rectangular, Rectangular Lot, Rural Lot
Details
- Additional structures: Barn(s), Outbuilding
- Parcel number: 2926001100020002043000
- Special conditions: Standard
Construction
Type & style
- Home type: SingleFamily
- Architectural style: Cape Cod,Two Story
- Property subtype: Single Family Residence
Materials
- Vinyl Siding, Wood Siding
- Foundation: Block
- Roof: Asphalt,Shingle
Condition
- Resale
- Year built: 1953
Utilities & green energy
- Sewer: Septic Tank
- Water: Connected, Public
- Utilities for property: Cable Available, High Speed Internet Available, Water Connected
Community & neighborhood
Location
- Region: Lockport
- Subdivision: Holland Land Companys Lan
Other
Other facts
- Listing terms: Cash,Conventional,USDA Loan
Price history
| Date | Event | Price |
|---|---|---|
| 10/3/2023 | Sold | $250,000+39%$206/sqft |
Source: | ||
| 8/16/2023 | Pending sale | $179,900$148/sqft |
Source: | ||
| 7/28/2023 | Listed for sale | $179,900$148/sqft |
Source: | ||
Public tax history
| Year | Property taxes | Tax assessment |
|---|---|---|
| 2024 | -- | $235,000 +27.7% |
| 2023 | -- | $184,000 +10.2% |
| 2022 | -- | $167,000 +28.5% |
Find assessor info on the county website
Neighborhood: 14094
Nearby schools
GreatSchools rating
- 5/10Emmet Belknap Intermediate SchoolGrades: 5-6Distance: 2.9 mi
- 7/10North Park Junior High SchoolGrades: 7-8Distance: 4.2 mi
- 5/10Lockport High SchoolGrades: 9-12Distance: 3.5 mi
Schools provided by the listing agent
- District: Lockport
Source: NYSAMLSs. This data may not be complete. We recommend contacting the local school district to confirm school assignments for this home.
