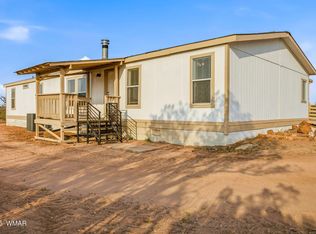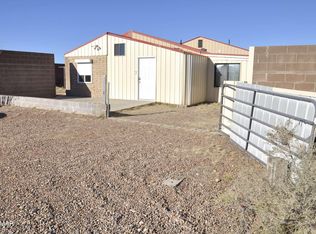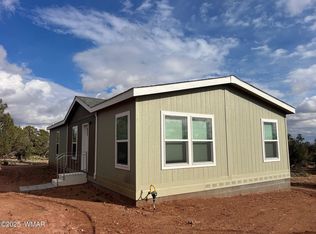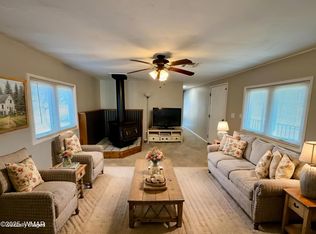This house is amazing! It has beautiful trees and one of those porches you dream about. It is set back from the road and cannot be seen from the road. It is already cross fenced with a very big garage. For the person who like to tinker around our you could use it as a barn. It has a walk door and a drive door as well as stall doors. Fully fenced and professionally remolded, it is impressive. The views are just stunning. New central AC, new Flooring, paint and so much moor. The owners remolded it from the studs out. Fenced back yard, private well and an amazing breakfast room that was an add on. There is a mud room from the back door, so dirty shoes or rowdy pets don't run right into the house with dirty feet. If you have not seen this one, you are missing out.
Pending
$379,000
4951 Hay Hollow Rd, Snowflake, AZ 85937
3beds
2baths
1,344sqft
Est.:
Manufactured Home
Built in 1995
20.94 Acres Lot
$366,000 Zestimate®
$282/sqft
$-- HOA
What's special
Very big garageBeautiful treesNew flooringAmazing breakfast roomNew central ac
- 55 days |
- 190 |
- 10 |
Zillow last checked: 8 hours ago
Listing updated: December 22, 2025 at 05:48am
Listed by:
Debra Housel 928-386-1138,
Sundance Real Estate LLC
Source: WMAOR,MLS#: 258718
Facts & features
Interior
Bedrooms & bathrooms
- Bedrooms: 3
- Bathrooms: 2
Heating
- Has Heating (Unspecified Type)
Cooling
- Central Air
Appliances
- Laundry: Utility Room
Features
- Master Downstairs, Vaulted Ceiling(s), Breakfast Room, Split Bedroom
- Flooring: Plank, Carpet, Vinyl
- Windows: Blinds, Double Pane Windows, Skylight(s)
Interior area
- Total structure area: 1,344
- Total interior livable area: 1,344 sqft
Property
Parking
- Parking features: Garage
- Has garage: Yes
Features
- Levels: One
- Stories: 1
- Fencing: Privacy,Cross Fenced,Wire,Wood
- Has view: Yes
- View description: Panoramic
Lot
- Size: 20.94 Acres
- Features: Corners Marked, Recorded Survey, Wooded
Details
- Additional structures: Utility Building
- Additional parcels included: No
- Parcel number: 40381012A
- Zoning description: Residential
- Horses can be raised: Yes
Construction
Type & style
- Home type: MobileManufactured
- Property subtype: Manufactured Home
Materials
- Foundation: Stemwall
- Roof: Shingle,Pitched
Condition
- Year built: 1995
- Major remodel year: 2024
Details
- Builder name: Cavco
Utilities & green energy
- Gas: Propane Tank Leased
- Water: Well
- Utilities for property: APS, Electricity Connected
Community & HOA
Community
- Security: Carbon Monoxide Detector(s)
- Subdivision: Snowflake Unsubdivided
HOA
- HOA name: No
Location
- Region: Snowflake
Financial & listing details
- Price per square foot: $282/sqft
- Tax assessed value: $116,006
- Annual tax amount: $603
- Date on market: 11/19/2025
- Ownership type: No
- Electric utility on property: Yes
- Body type: Double Wide
Estimated market value
$366,000
$348,000 - $384,000
$1,846/mo
Price history
Price history
| Date | Event | Price |
|---|---|---|
| 12/22/2025 | Pending sale | $379,000$282/sqft |
Source: | ||
| 11/19/2025 | Listed for sale | $379,000+2.7%$282/sqft |
Source: | ||
| 11/12/2025 | Listing removed | $369,000$275/sqft |
Source: | ||
| 9/22/2025 | Listed for sale | $369,000$275/sqft |
Source: | ||
| 8/26/2025 | Pending sale | $369,000$275/sqft |
Source: | ||
Public tax history
Public tax history
| Year | Property taxes | Tax assessment |
|---|---|---|
| 2025 | $604 +34.2% | $11,601 +11.4% |
| 2024 | $450 -6.2% | $10,414 -34.5% |
| 2023 | $480 +89.5% | $15,889 +31.6% |
Find assessor info on the county website
BuyAbility℠ payment
Est. payment
$2,167/mo
Principal & interest
$1803
Property taxes
$231
Home insurance
$133
Climate risks
Neighborhood: 85937
Nearby schools
GreatSchools rating
- 8/10Snowflake Intermediate SchoolGrades: 4-6Distance: 7.6 mi
- 6/10Snowflake Junior High SchoolGrades: 6-9Distance: 8.3 mi
- 5/10Snowflake High SchoolGrades: 9-12Distance: 7.7 mi
- Loading




