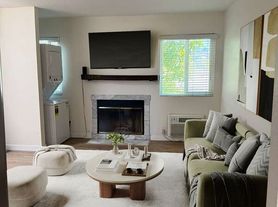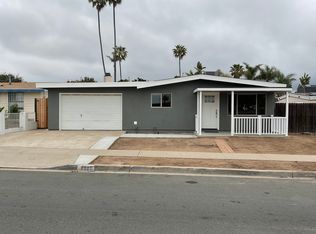Upgraded Single Family Home in Allied Gardens!
Bright and Updated Allied Gardens Home Excellent Layout, Modern Systems, and Spacious Private Backyard with Sauna!
Note: Updated professional photos coming soon! The home has received multiple upgrades including premium Bosch kitchen appliances, custom kitchen cabinetry & pantry, newly refinished countertops, a private backyard sauna, and a finished garage workspace with new flooring and a temperature-controlled mini-split system. The current occupants are scheduled to move out in early November.
Enjoy the perfect blend of classic charm and modern comfort in this beautifully maintained single level home in the desirable Allied Gardens neighborhood. The house is laid out for optimal living: the entrance flows into an open-concept living, dining, and kitchen ideal for entertaining while the hallway separates the bedrooms and bathrooms for added privacy and quiet. All three bedrooms are generously sized, offering flexibility for a home office, guest room, or nursery.
Property Highlights
Modern kitchen featuring newly refinished countertops, custom cabinetry and pantry, and high-end Bosch stainless-steel appliances, including an ultra-quiet Bosch dishwasher, Bosch electric stove with oven, and Zephyr hooded range
Finished two-car garage/workspace with new flooring, custom storage closets, and a dedicated mini-split system for temperature control ideal for a gym, workshop, or hobby space
New HVAC system with central A/C and heat, new furnace, and tankless water heater for year-round comfort and efficiency
Beautiful original hardwood floors in excellent condition, complemented by bright natural light
Built-in breakfast nook with custom bench seating and cushions perfect for casual dining or morning coffee
Minutes from Mission Trails Regional Park for incredible hiking and outdoor recreation
Inviting family room with sliding glass doors leading to the spacious backyard
Spacious primary suite with ensuite bath, large closet, and room for a home office or sitting area
Convenient laundry area in the garage featuring a brand-new stackable washer and dryer, stainless-steel sink, and countertop for folding and organization
Distinctive curb appeal with tall palm trees in both the front yard and the backyard
Beautifully updated single-level home with a spacious driveway leading to an attached two-car garage
Open floor flow connecting living, dining, and kitchen areas for seamless indoor-outdoor flow
Custom bamboo cordless shades in the kitchen and family room add natural texture, privacy, and soft filtered light
Friendly, family-oriented neighborhood with a strong sense of community
Neighborhood education & amenities: Just a block from the Allied Gardens/Benjamin Branch Library, and walking distance to Foster Elementary School, Lewis Middle School, and a Montessori-affiliated early learning centre at Ascension Montessori Children's Center at Ascension Lutheran Church (5106 Zion Ave)
Walking distance to local restaurants, coffee shops, bakery, Grocery Outlet, banks, and more
Easy freeway access for an uncomplicated commute to downtown San Diego and nearby areas via the 8 and 15
This bright, thoughtfully updated home offers modern convenience, flexible living spaces, and a welcoming community in one of San Diego's most desirable neighborhoods.
*Gardener Included in rent
*Small dog or Cat permitted
Lease Terms:
$4,995 per Month
$4,900 Security Deposit
12-month lease required
Gardener Included
Tenant responsible for Gas/Electric/Water/Trash
Nonsmoking property
Requirements:
. FICO minimum of 700
. No prior evictions
. Verifiable rental history
. Verifiable income 2.5 times gross rent
House for rent
$4,995/mo
4951 Greenbrier Ave, San Diego, CA 92120
3beds
1,608sqft
Price may not include required fees and charges.
Single family residence
Available now
Cats, small dogs OK
Central air
In unit laundry
Attached garage parking
Forced air
What's special
Private backyard saunaSpacious backyardEnsuite bathHome officeTall palm treesSpacious primary suiteOpen floor flow
- 29 days |
- -- |
- -- |
Travel times
Looking to buy when your lease ends?
Consider a first-time homebuyer savings account designed to grow your down payment with up to a 6% match & a competitive APY.
Facts & features
Interior
Bedrooms & bathrooms
- Bedrooms: 3
- Bathrooms: 2
- Full bathrooms: 2
Heating
- Forced Air
Cooling
- Central Air
Appliances
- Included: Dishwasher, Dryer, Freezer, Microwave, Oven, Refrigerator, Washer
- Laundry: In Unit
Features
- Sauna
- Flooring: Hardwood
Interior area
- Total interior livable area: 1,608 sqft
Property
Parking
- Parking features: Attached
- Has attached garage: Yes
- Details: Contact manager
Features
- Exterior features: Additional Driveway Parking, Electricity not included in rent, Garbage not included in rent, Gas not included in rent, Heating system: Forced Air, Private Backyard, Water not included in rent
- Spa features: Sauna
Details
- Parcel number: 4582600900
Construction
Type & style
- Home type: SingleFamily
- Property subtype: Single Family Residence
Community & HOA
HOA
- Amenities included: Sauna
Location
- Region: San Diego
Financial & listing details
- Lease term: 1 Year
Price history
| Date | Event | Price |
|---|---|---|
| 11/3/2025 | Price change | $4,995-3.8%$3/sqft |
Source: Zillow Rentals | ||
| 10/29/2025 | Listed for rent | $5,195$3/sqft |
Source: Zillow Rentals | ||
| 10/29/2025 | Listing removed | $5,195$3/sqft |
Source: Zillow Rentals | ||
| 10/29/2025 | Price change | $5,195-7.1%$3/sqft |
Source: Zillow Rentals | ||
| 10/18/2025 | Listed for rent | $5,595$3/sqft |
Source: Zillow Rentals | ||

