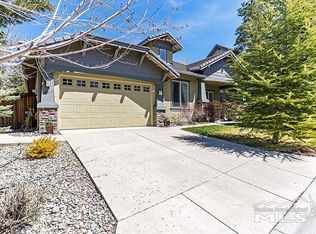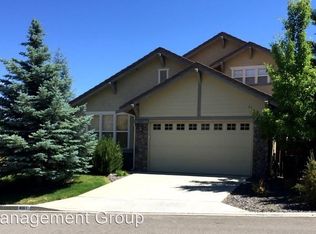Closed
$760,000
4951 Fall Creek Ct, Reno, NV 89519
4beds
2,796sqft
Single Family Residence
Built in 2000
7,405.2 Square Feet Lot
$764,500 Zestimate®
$272/sqft
$3,750 Estimated rent
Home value
$764,500
$696,000 - $841,000
$3,750/mo
Zestimate® history
Loading...
Owner options
Explore your selling options
What's special
Welcome to this charming, former model home located in Caughlin Ranch. Built in 2000, this 4-bedroom, 3-bathroom gem is ideally situated on a quiet cul-de-sac court, offering both privacy and tranquility. Step inside to find a thoughtfully designed layout, featuring a large first-floor master bedroom, complete with an en-suite bath for your convenience with garden tub, dual vanities and tiled shower., A second bedroom on the main level serves as a perfect guest room or can be transformed into a versatile space to suit your needs. The heart of the home is the expansive kitchen-family room combo, ideal for entertaining or everyday living. The kitchen boasts ample counter space, pantry and large island bar, adjoined with the family room creating a welcoming atmosphere with its open design. First floor also features an office space. Upstairs, you’ll discover two bedrooms with full bath, a spacious loft that can be used as a media room, play area, or additional living space. Fresh new carpet throughout the home. Outside, enjoy a private backyard that is perfect for relaxing or hosting gatherings around the gas firepit. The three-car tandem garage provides plenty of space for vehicles and storage. This home is located in a desirable neighborhood with excellent school zoning. Don't miss this opportunity to own a beautiful home in one of Renos most sought-after areas. Schedule your viewing today!
Zillow last checked: 8 hours ago
Listing updated: May 14, 2025 at 04:29am
Listed by:
Andrew Wulf S.178694 775-232-2663,
Dickson Realty - Damonte Ranch
Bought with:
Megan Hong, S.181791
LPT Realty, LLC
Source: NNRMLS,MLS#: 240011490
Facts & features
Interior
Bedrooms & bathrooms
- Bedrooms: 4
- Bathrooms: 3
- Full bathrooms: 3
Heating
- Forced Air, Natural Gas
Cooling
- Central Air, Refrigerated
Appliances
- Included: Dishwasher, Disposal, Dryer, Gas Cooktop, Microwave, Oven, Refrigerator, Washer
- Laundry: Laundry Area, Laundry Room, Shelves, Sink
Features
- Breakfast Bar, Ceiling Fan(s), High Ceilings, Kitchen Island, Pantry, Master Downstairs, Smart Thermostat, Walk-In Closet(s)
- Flooring: Carpet, Ceramic Tile, Wood
- Windows: Blinds, Double Pane Windows, Drapes, Rods, Vinyl Frames
- Has fireplace: Yes
- Fireplace features: Gas Log
Interior area
- Total structure area: 2,796
- Total interior livable area: 2,796 sqft
Property
Parking
- Total spaces: 3
- Parking features: Attached, Garage Door Opener, Tandem
- Attached garage spaces: 3
Features
- Stories: 2
- Patio & porch: Patio
- Exterior features: None
- Fencing: Back Yard
Lot
- Size: 7,405 sqft
- Features: Landscaped, Sloped Up, Sprinklers In Front, Sprinklers In Rear
Details
- Parcel number: 22015210
- Zoning: Pd
Construction
Type & style
- Home type: SingleFamily
- Property subtype: Single Family Residence
Materials
- Stucco
- Foundation: Crawl Space
- Roof: Composition,Pitched,Shingle
Condition
- Year built: 2000
Utilities & green energy
- Sewer: Public Sewer
- Water: Public
- Utilities for property: Cable Available, Electricity Available, Internet Available, Natural Gas Available, Phone Available, Sewer Available, Water Available, Cellular Coverage, Water Meter Installed
Community & neighborhood
Security
- Security features: Smoke Detector(s)
Location
- Region: Reno
- Subdivision: Creekridge South 1
HOA & financial
HOA
- Has HOA: Yes
- HOA fee: $234 quarterly
- Amenities included: Maintenance Grounds
Other
Other facts
- Listing terms: 1031 Exchange,Cash,Conventional,FHA,VA Loan
Price history
| Date | Event | Price |
|---|---|---|
| 11/4/2024 | Sold | $760,000-2.6%$272/sqft |
Source: | ||
| 10/11/2024 | Pending sale | $780,000$279/sqft |
Source: | ||
| 9/6/2024 | Listed for sale | $780,000+30%$279/sqft |
Source: | ||
| 6/17/2020 | Sold | $600,000-1.6%$215/sqft |
Source: | ||
| 6/10/2020 | Listed for sale | $610,000$218/sqft |
Source: Sierra Realty, LLC #200004325 Report a problem | ||
Public tax history
| Year | Property taxes | Tax assessment |
|---|---|---|
| 2025 | $5,678 +3% | $195,789 +3.1% |
| 2024 | $5,513 +3% | $189,981 +1.7% |
| 2023 | $5,353 +8% | $186,854 +21.3% |
Find assessor info on the county website
Neighborhood: Caughlin Ranch
Nearby schools
GreatSchools rating
- 8/10Caughlin Ranch Elementary SchoolGrades: PK-6Distance: 0.3 mi
- 6/10Darrell C Swope Middle SchoolGrades: 6-8Distance: 2.1 mi
- 7/10Reno High SchoolGrades: 9-12Distance: 3 mi
Schools provided by the listing agent
- Elementary: Caughlin Ranch
- Middle: Swope
- High: Reno
Source: NNRMLS. This data may not be complete. We recommend contacting the local school district to confirm school assignments for this home.
Get a cash offer in 3 minutes
Find out how much your home could sell for in as little as 3 minutes with a no-obligation cash offer.
Estimated market value$764,500
Get a cash offer in 3 minutes
Find out how much your home could sell for in as little as 3 minutes with a no-obligation cash offer.
Estimated market value
$764,500

