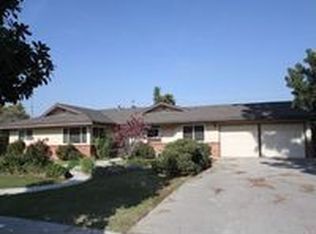Sold for $500,000 on 07/08/25
$500,000
4951 E Townsend Ave, Fresno, CA 93727
4beds
3baths
2,076sqft
Residential, Single Family Residence
Built in 1963
0.29 Acres Lot
$495,900 Zestimate®
$241/sqft
$2,766 Estimated rent
Home value
$495,900
$451,000 - $545,000
$2,766/mo
Zestimate® history
Loading...
Owner options
Explore your selling options
What's special
Welcome to this beautifully updated 4-bedroom & 2.5-bathroom home with two living rooms! This residence has undergone a complete transformation, featuring brand-new roof, new dual-pane windows, luxury vinyl flooring, fresh paint, and modern lighting throughout. The renovated kitchen boasts stylish finishes and updated appliances, perfect for the home chef. With a spacious layout and contemporary touches, this home offers comfort and style at every turn. This expansive backyardspanning over a quarter of an acreoffers endless possibilities for outdoor living. Whether you're dreaming of a lush garden, a custom pool, or the ultimate entertaining space, there's room to bring your vision to life. Enjoy peace, privacy, and the luxury of space, all in your own backyard retreat.Located in a desirable neighborhood, you'll enjoy proximity to local amenities such as parks, schools, shopping centers, and dining options, providing a convenient and vibrant lifestyle.Don't miss out on the opportunity to make this move-in ready home yours! Contact today for more details and to schedule a private tour!
Zillow last checked: 8 hours ago
Listing updated: July 08, 2025 at 04:04pm
Listed by:
Syed Hamza DRE #02097529 559-885-4521,
RE/MAX Gold,
Alexander E. Salazar DRE #01723956 559-232-5668,
RE/MAX Gold
Bought with:
Tou H. Yang, DRE #02099960
Berkshire Hathaway HomeService
Source: Fresno MLS,MLS#: 631974Originating MLS: Fresno MLS
Facts & features
Interior
Bedrooms & bathrooms
- Bedrooms: 4
- Bathrooms: 3
Primary bedroom
- Area: 0
- Dimensions: 0 x 0
Bedroom 1
- Area: 0
- Dimensions: 0 x 0
Bedroom 2
- Area: 0
- Dimensions: 0 x 0
Bedroom 3
- Area: 0
- Dimensions: 0 x 0
Bedroom 4
- Area: 0
- Dimensions: 0 x 0
Bathroom
- Features: Shower, Tub
Dining room
- Area: 0
- Dimensions: 0 x 0
Family room
- Area: 0
- Dimensions: 0 x 0
Kitchen
- Features: Pantry
- Area: 0
- Dimensions: 0 x 0
Living room
- Area: 0
- Dimensions: 0 x 0
Basement
- Area: 0
Heating
- Has Heating (Unspecified Type)
Cooling
- Central Air
Appliances
- Included: Electric Appliances, Dishwasher, Microwave
- Laundry: Inside
Features
- Great Room, Family Room
- Flooring: Tile, Vinyl
- Windows: Double Pane Windows
- Number of fireplaces: 1
- Fireplace features: Masonry
Interior area
- Total structure area: 2,076
- Total interior livable area: 2,076 sqft
Property
Parking
- Total spaces: 2
- Parking features: Garage - Attached
- Attached garage spaces: 2
Features
- Levels: One
- Stories: 1
- Patio & porch: Covered
Lot
- Size: 0.29 Acres
- Dimensions: 97 x 130
- Features: Urban, Sprinklers In Front
Details
- Parcel number: 47307120
- Zoning: RS5
Construction
Type & style
- Home type: SingleFamily
- Property subtype: Residential, Single Family Residence
Materials
- Stucco
- Foundation: Wood Subfloor
- Roof: Composition
Condition
- Year built: 1963
Utilities & green energy
- Sewer: Public Sewer
- Water: Public
- Utilities for property: Public Utilities
Community & neighborhood
Location
- Region: Fresno
HOA & financial
Other financial information
- Total actual rent: 0
Other
Other facts
- Listing agreement: Exclusive Right To Sell
- Listing terms: Government,Conventional,Cash
Price history
| Date | Event | Price |
|---|---|---|
| 7/8/2025 | Sold | $500,000+1%$241/sqft |
Source: Fresno MLS #631974 | ||
| 6/13/2025 | Pending sale | $495,000$238/sqft |
Source: Fresno MLS #631974 | ||
| 6/12/2025 | Listed for sale | $495,000+65%$238/sqft |
Source: Fresno MLS #631974 | ||
| 4/18/2025 | Sold | $300,000+81.8%$145/sqft |
Source: Public Record | ||
| 5/8/2012 | Sold | $165,000+44.4%$79/sqft |
Source: Public Record | ||
Public tax history
| Year | Property taxes | Tax assessment |
|---|---|---|
| 2025 | -- | $183,373 +2% |
| 2024 | $2,311 +1.9% | $179,778 +2% |
| 2023 | $2,267 +1.4% | $176,254 +2% |
Find assessor info on the county website
Neighborhood: Roosevelt
Nearby schools
GreatSchools rating
- 6/10David L. Greenberg Elementary SchoolGrades: K-6Distance: 0.5 mi
- 4/10Elizabeth Terronez Middle SchoolGrades: 6-8Distance: 0.8 mi
- 4/10Sunnyside High SchoolGrades: 9-12Distance: 0.8 mi
Schools provided by the listing agent
- Elementary: Herrera Elementary
- Middle: Terronez
- High: Sunnyside
Source: Fresno MLS. This data may not be complete. We recommend contacting the local school district to confirm school assignments for this home.

Get pre-qualified for a loan
At Zillow Home Loans, we can pre-qualify you in as little as 5 minutes with no impact to your credit score.An equal housing lender. NMLS #10287.
Sell for more on Zillow
Get a free Zillow Showcase℠ listing and you could sell for .
$495,900
2% more+ $9,918
With Zillow Showcase(estimated)
$505,818