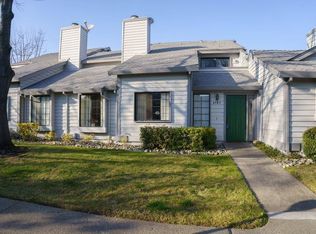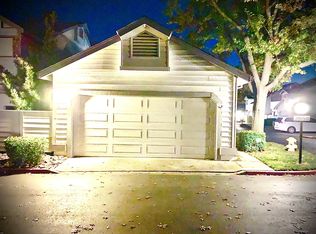Sold for $430,000 on 10/08/25
$430,000
4951 Country View Lane, Fair Oaks, CA 95628
3beds
1,746sqft
Townhouse
Built in 1983
1,690.13 Square Feet Lot
$426,800 Zestimate®
$246/sqft
$2,650 Estimated rent
Home value
$426,800
$388,000 - $469,000
$2,650/mo
Zestimate® history
Loading...
Owner options
Explore your selling options
What's special
Welcome to 4951 Country View Lane. Located in the highly sought after Provence Village gated community in Fair Oaks. Featuring tucked away townhomes with a private balcony off of each bedroom. Enjoy the serene surroundings,updated pool, spa & clubhouse. This home features 3 bedrooms, 2.5 baths, a wood burning fireplace, laundry closet, attached 2 car garage and an enclosed courtyard patio. Located just minutes away from Fair Oaks Village, local shops and a short distance to the American River.Don't miss your opportunity to own this Rarely available townhome in the prefect location!
Zillow last checked: 8 hours ago
Listing updated: November 06, 2025 at 01:13pm
Listed by:
Ashley Letterman DRE #02126949 707-816-0922,
Navigate Real Estate 707-580-3499
Bought with:
Elizabeth S Harvey
RE/MAX Gold El Dorado Hills
Source: BAREIS,MLS#: 225086572 Originating MLS: Northern Solano
Originating MLS: Northern Solano
Facts & features
Interior
Bedrooms & bathrooms
- Bedrooms: 3
- Bathrooms: 3
- Full bathrooms: 2
- 1/2 bathrooms: 1
Primary bedroom
- Features: Balcony, Walk-In Closet(s)
Bedroom
- Level: Main
Primary bathroom
- Features: Tub w/Shower Over, Window
Bathroom
- Features: Double Vanity
- Level: Lower,Main
Dining room
- Features: Dining/Family Combo
- Level: Lower
Family room
- Level: Lower
Kitchen
- Features: Breakfast Area, Pantry Cabinet, Tile Counters
- Level: Lower
Living room
- Features: Cathedral/Vaulted
Heating
- Central, Fireplace(s)
Cooling
- Central Air
Appliances
- Included: Free-Standing Refrigerator, Electric Cooktop
- Laundry: Laundry Closet
Features
- Flooring: Carpet, Linoleum
- Has basement: No
- Number of fireplaces: 1
- Fireplace features: Wood Burning
Interior area
- Total structure area: 1,746
- Total interior livable area: 1,746 sqft
Property
Parking
- Total spaces: 4
- Parking features: Attached
- Attached garage spaces: 2
- Uncovered spaces: 2
Features
- Stories: 2
- Patio & porch: Rear Porch, Patio, Enclosed
- Pool features: In Ground
- Spa features: In Ground
Lot
- Size: 1,690 sqft
Details
- Parcel number: 24403800190000
- Zoning: Residential
- Special conditions: Trust,Offer As Is
Construction
Type & style
- Home type: Townhouse
- Property subtype: Townhouse
- Attached to another structure: Yes
Materials
- Wood Siding
- Foundation: Slab
- Roof: Composition,Shingle
Condition
- Year built: 1983
Utilities & green energy
- Electric: See Remarks
- Sewer: Public Sewer
- Water: Private
- Utilities for property: See Remarks
Community & neighborhood
Security
- Security features: Secured Access, Security Gate
Community
- Community features: Gated
Location
- Region: Fair Oaks
HOA & financial
HOA
- Has HOA: Yes
- HOA fee: $450 monthly
- Amenities included: Pool, Spa/Hot Tub
- Services included: Management, Common Areas, Pool, Recreation Facility, Roof, Insurance on Structure, Maintenance Structure, Maintenance Grounds
- Association phone: 916-786-6000
Price history
| Date | Event | Price |
|---|---|---|
| 10/25/2025 | Listing removed | $2,650$2/sqft |
Source: Zillow Rentals | ||
| 10/11/2025 | Listed for rent | $2,650$2/sqft |
Source: Zillow Rentals | ||
| 10/9/2025 | Pending sale | $419,900-2.3%$240/sqft |
Source: | ||
| 10/8/2025 | Sold | $430,000+2.4%$246/sqft |
Source: | ||
| 9/12/2025 | Contingent | $419,900$240/sqft |
Source: | ||
Public tax history
| Year | Property taxes | Tax assessment |
|---|---|---|
| 2025 | -- | $208,289 +2% |
| 2024 | $2,548 +3% | $204,206 +2% |
| 2023 | $2,474 +0.4% | $200,203 +2% |
Find assessor info on the county website
Neighborhood: 95628
Nearby schools
GreatSchools rating
- 5/10Northridge Elementary SchoolGrades: K-6Distance: 0.5 mi
- 6/10Andrew Carnegie Middle SchoolGrades: 6-8Distance: 1.9 mi
- 8/10Bella Vista High SchoolGrades: 9-12Distance: 1 mi
Schools provided by the listing agent
- District: San Juan Unified
Source: BAREIS. This data may not be complete. We recommend contacting the local school district to confirm school assignments for this home.
Get a cash offer in 3 minutes
Find out how much your home could sell for in as little as 3 minutes with a no-obligation cash offer.
Estimated market value
$426,800
Get a cash offer in 3 minutes
Find out how much your home could sell for in as little as 3 minutes with a no-obligation cash offer.
Estimated market value
$426,800

