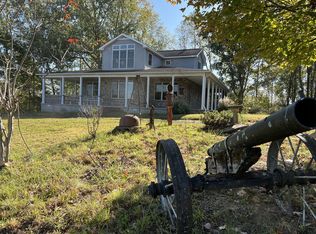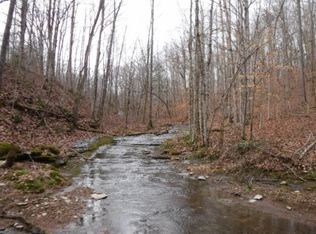Closed
$140,000
4950 Union Camp Rd, Lafayette, TN 37083
2beds
1,020sqft
Single Family Residence, Residential
Built in 1952
3.38 Acres Lot
$173,100 Zestimate®
$137/sqft
$1,214 Estimated rent
Home value
$173,100
$145,000 - $201,000
$1,214/mo
Zestimate® history
Loading...
Owner options
Explore your selling options
What's special
Beautiful & peaceful country setting on 3+ acres. Natural spring on the property with a seasonal creek. Nice year old storage building. Plenty of parking space. Two good-sized bedrooms with pinewood floors. Hardwood flooring in the living room needs refinished. Vinyl flooring. 10 year old windows, larger Bathroom redone about 2 years ago. Attic could be turned into another room or ample storage space. With some fresh paint & cosmetic work (sweat equity) this property will make the right person a country retreat they will be proud of. Selling "as-is".
Zillow last checked: 8 hours ago
Listing updated: May 07, 2024 at 02:01pm
Listing Provided by:
Scott Phillips 615-478-9441,
Benchmark Realty, LLC,
Andrew Scott Phillips 615-636-1547,
Benchmark Realty, LLC
Bought with:
Cyndal Callihan, 353441
Parks Compass
Source: RealTracs MLS as distributed by MLS GRID,MLS#: 2636276
Facts & features
Interior
Bedrooms & bathrooms
- Bedrooms: 2
- Bathrooms: 1
- Full bathrooms: 1
- Main level bedrooms: 2
Bedroom 1
- Area: 120 Square Feet
- Dimensions: 10x12
Bedroom 2
- Area: 120 Square Feet
- Dimensions: 10x12
Dining room
- Features: Separate
- Level: Separate
- Area: 64 Square Feet
- Dimensions: 8x8
Living room
- Area: 160 Square Feet
- Dimensions: 10x16
Heating
- Central
Cooling
- Central Air
Appliances
- Included: Refrigerator, Electric Oven, Cooktop
Features
- Ceiling Fan(s), Storage, High Speed Internet
- Flooring: Wood, Vinyl
- Basement: Crawl Space
- Has fireplace: No
Interior area
- Total structure area: 1,020
- Total interior livable area: 1,020 sqft
- Finished area above ground: 1,020
Property
Parking
- Total spaces: 6
- Parking features: Gravel
- Uncovered spaces: 6
Features
- Levels: One
- Stories: 1
- Patio & porch: Porch, Covered
Lot
- Size: 3.38 Acres
Details
- Parcel number: 078 03305 000
- Special conditions: Owner Agent,Standard
Construction
Type & style
- Home type: SingleFamily
- Architectural style: Other
- Property subtype: Single Family Residence, Residential
Materials
- Vinyl Siding
- Roof: Aluminum
Condition
- New construction: No
- Year built: 1952
Utilities & green energy
- Sewer: Septic Tank
- Water: Public
- Utilities for property: Water Available, Cable Connected
Community & neighborhood
Location
- Region: Lafayette
- Subdivision: Rural
Price history
| Date | Event | Price |
|---|---|---|
| 4/25/2024 | Sold | $140,000-6%$137/sqft |
Source: | ||
| 4/7/2024 | Contingent | $149,000$146/sqft |
Source: | ||
| 3/28/2024 | Listed for sale | $149,000+380.6%$146/sqft |
Source: | ||
| 5/22/2000 | Sold | $31,000$30/sqft |
Source: Public Record Report a problem | ||
Public tax history
| Year | Property taxes | Tax assessment |
|---|---|---|
| 2025 | $576 | $35,500 |
| 2024 | $576 +14.9% | $35,500 |
| 2023 | $502 +54.2% | $35,500 +162% |
Find assessor info on the county website
Neighborhood: 37083
Nearby schools
GreatSchools rating
- 4/10Red Boiling Springs Elementary SchoolGrades: PK-6Distance: 6.8 mi
- 5/10Red Boiling Springs SchoolGrades: 6-12Distance: 6.8 mi
- 6/10Macon County High SchoolGrades: 9-12Distance: 3.9 mi
Schools provided by the listing agent
- Elementary: Lafayette Elementary School
- Middle: Red Boiling Springs School
- High: Red Boiling Springs School
Source: RealTracs MLS as distributed by MLS GRID. This data may not be complete. We recommend contacting the local school district to confirm school assignments for this home.
Get pre-qualified for a loan
At Zillow Home Loans, we can pre-qualify you in as little as 5 minutes with no impact to your credit score.An equal housing lender. NMLS #10287.

