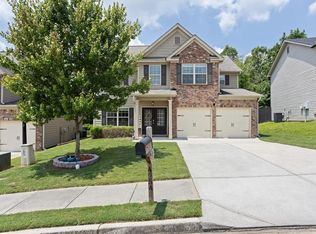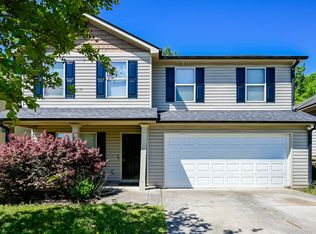Closed
$330,350
4950 Summersun Dr, Morrow, GA 30260
4beds
2,476sqft
Single Family Residence, Residential
Built in 2016
7,374.71 Square Feet Lot
$332,300 Zestimate®
$133/sqft
$2,188 Estimated rent
Home value
$332,300
$279,000 - $399,000
$2,188/mo
Zestimate® history
Loading...
Owner options
Explore your selling options
What's special
Welcome to this stunning two-story home featuring 4 bedrooms, 2.5 bathrooms, and a spacious 2-car garage. The inviting open floor plan is designed for modern living, with vinyl flooring throughout the main areas for easy maintenance. The home has been freshly painted, creating a bright and updated atmosphere throughout. The kitchen boasts dark brown cabinets, sleek stone countertops, a new stainless steel refrigerator— creating a stylish and functional space for cooking and entertaining. Relax in the cozy living room with a fireplace, perfect for chilly evenings. The primary suite offers ample space and a private ensuite bathroom. Step outside to the large, sloped backyard — ideal for outdoor gatherings, gardening, or creating your dream landscape. A driveway provides additional parking for guests. Don't miss the opportunity to own this beautiful home! Schedule your showing today!
Zillow last checked: 8 hours ago
Listing updated: June 10, 2025 at 11:05pm
Listing Provided by:
Eva Hockenberry,
Mainstay Brokerage LLC
Bought with:
HUYEN DAO, 389792
NDI Maxim Residential
Source: FMLS GA,MLS#: 7534995
Facts & features
Interior
Bedrooms & bathrooms
- Bedrooms: 4
- Bathrooms: 3
- Full bathrooms: 2
- 1/2 bathrooms: 1
Primary bedroom
- Features: Other
- Level: Other
Bedroom
- Features: Other
Primary bathroom
- Features: Double Vanity, Separate Tub/Shower
Dining room
- Features: Other
Kitchen
- Features: Cabinets Other, Stone Counters
Heating
- Central, Electric
Cooling
- Ceiling Fan(s), Central Air
Appliances
- Included: Dishwasher, Electric Oven, Electric Range, Microwave, Refrigerator
- Laundry: Laundry Room, Upper Level
Features
- Other
- Flooring: Vinyl
- Windows: Window Treatments, Wood Frames
- Basement: None
- Number of fireplaces: 1
- Fireplace features: Living Room
- Common walls with other units/homes: No Common Walls
Interior area
- Total structure area: 2,476
- Total interior livable area: 2,476 sqft
Property
Parking
- Total spaces: 2
- Parking features: Driveway, Garage
- Garage spaces: 2
- Has uncovered spaces: Yes
Accessibility
- Accessibility features: None
Features
- Levels: Two
- Stories: 2
- Patio & porch: Patio
- Exterior features: Other
- Pool features: None
- Spa features: None
- Fencing: Back Yard,Chain Link
- Has view: Yes
- View description: Neighborhood, Trees/Woods
- Waterfront features: None
- Body of water: None
Lot
- Size: 7,374 sqft
- Features: Back Yard
Details
- Additional structures: None
- Parcel number: 12179A A031
- Other equipment: None
- Horse amenities: None
Construction
Type & style
- Home type: SingleFamily
- Architectural style: Ranch
- Property subtype: Single Family Residence, Residential
Materials
- Wood Siding
- Foundation: Slab
- Roof: Shingle
Condition
- Resale
- New construction: No
- Year built: 2016
Utilities & green energy
- Electric: Other
- Sewer: Public Sewer
- Water: Public
- Utilities for property: Other
Green energy
- Energy efficient items: None
- Energy generation: None
Community & neighborhood
Security
- Security features: Smoke Detector(s)
Community
- Community features: Other
Location
- Region: Morrow
- Subdivision: The Manor At Forest Park
HOA & financial
HOA
- Has HOA: Yes
- HOA fee: $200 annually
- Association phone: 770-389-6528
Other
Other facts
- Road surface type: Asphalt
Price history
| Date | Event | Price |
|---|---|---|
| 5/23/2025 | Sold | $330,350+0.1%$133/sqft |
Source: | ||
| 4/18/2025 | Pending sale | $329,900$133/sqft |
Source: | ||
| 4/9/2025 | Listed for sale | $329,9000%$133/sqft |
Source: | ||
| 1/18/2024 | Listing removed | -- |
Source: Zillow Rentals | ||
| 1/17/2024 | Price change | $2,405+0.8%$1/sqft |
Source: Zillow Rentals | ||
Public tax history
| Year | Property taxes | Tax assessment |
|---|---|---|
| 2024 | $5,952 +32.3% | $151,600 |
| 2023 | $4,501 +9.4% | $151,600 +33.2% |
| 2022 | $4,113 +9.9% | $113,840 +9.7% |
Find assessor info on the county website
Neighborhood: 30260
Nearby schools
GreatSchools rating
- 4/10Thurgood Marshall Elementary SchoolGrades: PK-5Distance: 1.5 mi
- 5/10Morrow Middle SchoolGrades: 6-8Distance: 1.5 mi
- 4/10Morrow High SchoolGrades: 9-12Distance: 1.6 mi
Schools provided by the listing agent
- Elementary: Thurgood Marshall
- Middle: Morrow
- High: Morrow
Source: FMLS GA. This data may not be complete. We recommend contacting the local school district to confirm school assignments for this home.
Get a cash offer in 3 minutes
Find out how much your home could sell for in as little as 3 minutes with a no-obligation cash offer.
Estimated market value
$332,300
Get a cash offer in 3 minutes
Find out how much your home could sell for in as little as 3 minutes with a no-obligation cash offer.
Estimated market value
$332,300

