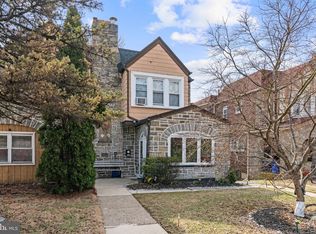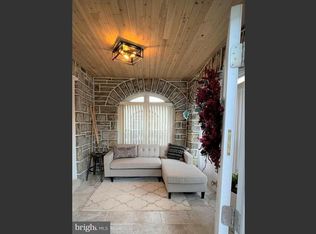Welcome Home to 4950 State Road. Upon entry you are greeted by a lovely stone fireplace and an open floor plan. The freshly painted main level of this gorgeous home boasts gleaming hardwood floors throughout the living area. You will find the dining room with beautiful crown molding and wainscoting, perfect for entertaining. The kitchen features granite counters and stainless steel appliances with a large island. The kitchen leads out to a covered deck, perfect for relaxing with your morning coffee. Upstairs you will find an owner's suite complete with two custom closets, stunning vaulted ceilings, and a full bathroom. Three additional bedrooms and a hall bath complete the second floor. Walking distance to Drexeline shopping center, minutes from the Blue Route, airport and Center City. This one won't last long!
This property is off market, which means it's not currently listed for sale or rent on Zillow. This may be different from what's available on other websites or public sources.

