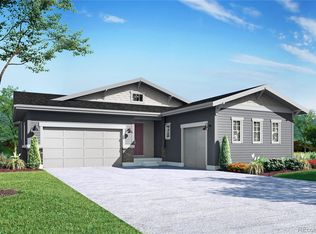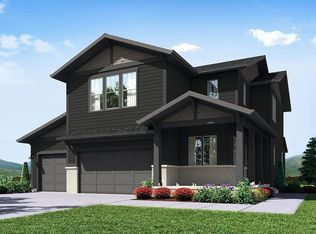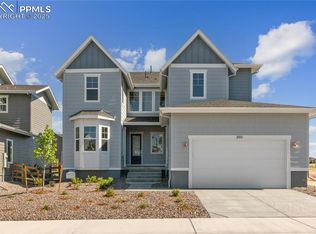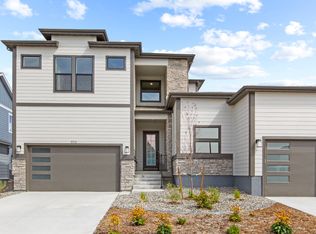Sold for $950,000
$950,000
4950 Saddle Iron Rd, Castle Rock, CO 80104
4beds
4,048sqft
Single Family Residence
Built in 2023
6,500 Square Feet Lot
$949,700 Zestimate®
$235/sqft
$4,240 Estimated rent
Home value
$949,700
$902,000 - $997,000
$4,240/mo
Zestimate® history
Loading...
Owner options
Explore your selling options
What's special
Welcome to this exquisite home that perfectly blends elegance, functionality, and modern design. Nestled on a desirable end lot backing to a serene greenbelt, this stunning property offers privacy, breathtaking views, and an unparalleled living experience. With 4 spacious bedrooms, a dedicated study, and a versatile loft, there’s plenty of room for relaxation, work, and play. The 3-car garage provides ample space for vehicles and storage, while the covered patio invites you to unwind and soak in the beauty of the meticulously designed front and rear landscaping. Inside, the chef-inspired kitchen is a true showstopper, featuring sleek white cabinetry, a spacious custom kitchen island, quartz countertops, and a walk-in pantry—perfect for both casual meals and entertaining. The open-concept design seamlessly connects the kitchen to the great room, where a cozy fireplace adds warmth and charm. Retreat to the luxurious 5-piece master bathroom, where a freestanding soaking tub offers a spa-like escape. This home features an amazing finished basement with a Full bath and large bedroom. The basement has a large Family room retreat perfect for gamed day or movie night. the basement also offers another office area. Throughout the home, 8’ doors on both the main and upper levels enhance the sense of grandeur and space. With premium design studio upgrades throughout, this home is move-in ready and designed for luxurious living. Don’t miss this rare opportunity!
Zillow last checked: 9 hours ago
Listing updated: April 01, 2025 at 07:58am
Listed by:
Aimee Fletcher CLHMS GRI 719-425-5020,
Exp Realty LLC,
Jen Patterson 719-651-0675
Bought with:
Non Member
Non Member
Source: Pikes Peak MLS,MLS#: 4460084
Facts & features
Interior
Bedrooms & bathrooms
- Bedrooms: 4
- Bathrooms: 4
- Full bathrooms: 2
- 3/4 bathrooms: 1
- 1/2 bathrooms: 1
Basement
- Area: 1199
Heating
- Forced Air, Natural Gas
Cooling
- Central Air
Appliances
- Included: Dishwasher, Disposal, Dryer, Microwave, Washer
Features
- 9Ft + Ceilings, Great Room, Vaulted Ceiling(s), High Speed Internet, Pantry
- Flooring: Carpet, Wood Laminate
- Basement: Full,Partially Finished
- Number of fireplaces: 1
- Fireplace features: Basement, Gas, One
Interior area
- Total structure area: 4,048
- Total interior livable area: 4,048 sqft
- Finished area above ground: 2,849
- Finished area below ground: 1,199
Property
Parking
- Total spaces: 3
- Parking features: Attached, Even with Main Level, Garage Door Opener, Concrete Driveway
- Attached garage spaces: 3
Features
- Levels: Two
- Stories: 2
- Patio & porch: Concrete, Covered
- Fencing: Back Yard
- Has view: Yes
- View description: Mountain(s)
Lot
- Size: 6,500 sqft
- Features: Backs to Open Space, Hiking Trail, Near Fire Station, Near Hospital, Near Park, Near Public Transit, Near Schools, Near Shopping Center, Landscaped
Details
- Additional structures: Other, See Remarks
- Parcel number: 250526106009
Construction
Type & style
- Home type: SingleFamily
- Property subtype: Single Family Residence
Materials
- Brick, Wood Siding, Framed on Lot
- Foundation: Other
- Roof: Composite Shingle
Condition
- Existing Home
- New construction: No
- Year built: 2023
Details
- Builder model: Castlewood
Utilities & green energy
- Water: Municipal
Community & neighborhood
Community
- Community features: Clubhouse, Fitness Center, Hiking or Biking Trails, Parks or Open Space, Playground, Pool, Tennis Court(s)
Location
- Region: Castle Rock
HOA & financial
HOA
- HOA fee: $150 monthly
- Services included: Covenant Enforcement, Trash Removal
Other
Other facts
- Listing terms: Cash,Conventional,FHA,VA Loan
Price history
| Date | Event | Price |
|---|---|---|
| 4/1/2025 | Sold | $950,000-2.6%$235/sqft |
Source: | ||
| 3/2/2025 | Pending sale | $975,000$241/sqft |
Source: | ||
| 3/2/2025 | Contingent | $975,000$241/sqft |
Source: | ||
| 2/28/2025 | Listed for sale | $975,000+20.8%$241/sqft |
Source: | ||
| 9/27/2023 | Sold | $807,000-7.2%$199/sqft |
Source: Public Record Report a problem | ||
Public tax history
| Year | Property taxes | Tax assessment |
|---|---|---|
| 2025 | $8,814 +76.1% | $56,350 -6.8% |
| 2024 | $5,005 +53.8% | $60,450 +87% |
| 2023 | $3,254 +96.6% | $32,330 +41.5% |
Find assessor info on the county website
Neighborhood: 80104
Nearby schools
GreatSchools rating
- 6/10South Ridge Elementary An Ib World SchoolGrades: K-5Distance: 2.9 mi
- 5/10Mesa Middle SchoolGrades: 6-8Distance: 4.4 mi
- 7/10Douglas County High SchoolGrades: 9-12Distance: 4.2 mi
Schools provided by the listing agent
- Elementary: Flagstone
- Middle: Mesa
- High: Douglas Co
- District: Douglas RE1
Source: Pikes Peak MLS. This data may not be complete. We recommend contacting the local school district to confirm school assignments for this home.
Get a cash offer in 3 minutes
Find out how much your home could sell for in as little as 3 minutes with a no-obligation cash offer.
Estimated market value$949,700
Get a cash offer in 3 minutes
Find out how much your home could sell for in as little as 3 minutes with a no-obligation cash offer.
Estimated market value
$949,700



