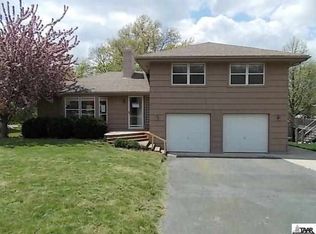Sold
Price Unknown
4950 Reeds Rd, Mission, KS 66202
3beds
1,395sqft
Single Family Residence
Built in 1956
9,674 Square Feet Lot
$374,600 Zestimate®
$--/sqft
$2,655 Estimated rent
Home value
$374,600
$356,000 - $393,000
$2,655/mo
Zestimate® history
Loading...
Owner options
Explore your selling options
What's special
Welcome to this charming home in Mission, KS, where modern updates meet mid century timelessness. Boasting fresh interior and exterior paint, this residence exudes curb appeal and invites you to step inside and explore its many features.
As you enter, you'll be delighted to discover hardwood flooring hidden beneath the carpet on both the main and second levels, offering the opportunity to enhance the home's character with a simple upgrade.
Enjoy abundant natural light streaming through the new windows installed in 2021, creating a bright and airy atmosphere throughout the home. Step outside onto the new deck, perfect for outdoor entertaining or relaxing in the serene surroundings.
Rest easy knowing that the roof is only five years old, providing both durability and peace of mind. Additionally, the newly installed HVAC system in 2021 ensures year-round comfort and efficiency, enhancing the overall quality of living.
Conveniently located in Mission, this home offers easy access to local amenities, schools, and convenient shopping. Don't miss your chance to make this beautifully updated residence your own and experience the best of modern living in a desirable location.
Zillow last checked: 8 hours ago
Listing updated: April 09, 2024 at 02:35pm
Listing Provided by:
Maura Coleman 913-634-3487,
ReeceNichols -The Village
Bought with:
Jennifer Weaver, SP00235160
Compass Realty Group
Source: Heartland MLS as distributed by MLS GRID,MLS#: 2472723
Facts & features
Interior
Bedrooms & bathrooms
- Bedrooms: 3
- Bathrooms: 3
- Full bathrooms: 1
- 1/2 bathrooms: 2
Primary bedroom
- Level: Second
Bedroom 2
- Level: Second
Bedroom 3
- Level: Second
Primary bathroom
- Level: Second
Bathroom 1
- Level: Second
Dining room
- Level: Main
Family room
- Level: Lower
Other
- Level: Lower
Kitchen
- Level: Main
Living room
- Level: Main
Heating
- Natural Gas
Cooling
- Gas
Appliances
- Laundry: In Basement
Features
- Flooring: Carpet, Tile, Wood
- Basement: Daylight,Full
- Number of fireplaces: 2
- Fireplace features: Basement, Great Room
Interior area
- Total structure area: 1,395
- Total interior livable area: 1,395 sqft
- Finished area above ground: 1,395
Property
Parking
- Total spaces: 2
- Parking features: Attached, Garage Door Opener
- Attached garage spaces: 2
Features
- Patio & porch: Deck, Patio
Lot
- Size: 9,674 sqft
Details
- Parcel number: KP675000000066
Construction
Type & style
- Home type: SingleFamily
- Architectural style: Traditional
- Property subtype: Single Family Residence
Materials
- Board & Batten Siding
- Roof: Composition
Condition
- Year built: 1956
Utilities & green energy
- Water: Public
Community & neighborhood
Location
- Region: Mission
- Subdivision: Other
HOA & financial
HOA
- Has HOA: Yes
- HOA fee: $100 annually
Other
Other facts
- Listing terms: Cash,Conventional,FHA,VA Loan
- Ownership: Private
Price history
| Date | Event | Price |
|---|---|---|
| 4/5/2024 | Sold | -- |
Source: | ||
| 3/11/2024 | Pending sale | $320,000$229/sqft |
Source: | ||
| 3/7/2024 | Listed for sale | $320,000$229/sqft |
Source: | ||
Public tax history
| Year | Property taxes | Tax assessment |
|---|---|---|
| 2024 | $4,455 +6.1% | $36,075 +8.5% |
| 2023 | $4,198 +0.7% | $33,235 -1.2% |
| 2022 | $4,169 | $33,637 +21.6% |
Find assessor info on the county website
Neighborhood: 66202
Nearby schools
GreatSchools rating
- 7/10Rushton Elementary SchoolGrades: PK-6Distance: 0.4 mi
- 5/10Hocker Grove Middle SchoolGrades: 7-8Distance: 3.2 mi
- 4/10Shawnee Mission North High SchoolGrades: 9-12Distance: 1.7 mi
Schools provided by the listing agent
- High: SM North
Source: Heartland MLS as distributed by MLS GRID. This data may not be complete. We recommend contacting the local school district to confirm school assignments for this home.
Get a cash offer in 3 minutes
Find out how much your home could sell for in as little as 3 minutes with a no-obligation cash offer.
Estimated market value
$374,600
Get a cash offer in 3 minutes
Find out how much your home could sell for in as little as 3 minutes with a no-obligation cash offer.
Estimated market value
$374,600
