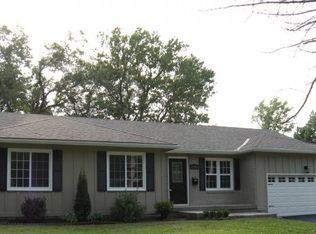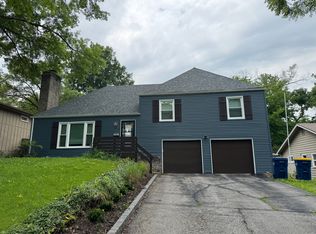Sold
Price Unknown
4950 Outlook Rd, Mission, KS 66202
3beds
1,612sqft
Single Family Residence
Built in 1958
9,583.2 Square Feet Lot
$351,200 Zestimate®
$--/sqft
$2,265 Estimated rent
Home value
$351,200
$334,000 - $372,000
$2,265/mo
Zestimate® history
Loading...
Owner options
Explore your selling options
What's special
FIND YOUR DREAM HOME IN THE HEART OF MISSION HERE! BACK ON THE MARKET AT NO FAULT OF SELLER- BUYER GOT COLD FEET FROM BUYING. GORGEOUS OPEN FLOORPLAN, ADORABLE UPDATED RANCH FLOORPLAN, BEAUTIFUL HARDWOODS, NEWER WINDOWS, UPDATED KITCHEN/ BATHS & MORE! SO MUCH STORAGE SPACE IN THE FULL SIZED BASEMENT, ALL BEDROOMS ON MAIN FLOOR. HUGE LIVING ROOM, FAMILY ROOM, LARGE YARD, OVERSIZED 2 CAR GARAGE, & NO POPCORN CEILINGS! GREAT LOCATION, CLOSE TO EVERYTHING, WALKING TRAILS, HIGHWAY ACCESS, SCHOOLS, MINUTES FROM DOWNTOWN KC.
Zillow last checked: 8 hours ago
Listing updated: March 25, 2024 at 03:18pm
Listing Provided by:
Sarah Boston 913-424-0427,
Boss Realty
Bought with:
Brett Budke, SP00222678
ReeceNichols -Johnson County W
Source: Heartland MLS as distributed by MLS GRID,MLS#: 2465240
Facts & features
Interior
Bedrooms & bathrooms
- Bedrooms: 3
- Bathrooms: 2
- Full bathrooms: 2
Dining room
- Description: Eat-In Kitchen,Formal
Heating
- Natural Gas
Cooling
- Electric
Appliances
- Laundry: In Basement, In Hall
Features
- Flooring: Tile, Wood
- Basement: Full,Unfinished
- Number of fireplaces: 1
- Fireplace features: Family Room
Interior area
- Total structure area: 1,612
- Total interior livable area: 1,612 sqft
- Finished area above ground: 1,612
- Finished area below ground: 0
Property
Parking
- Total spaces: 2
- Parking features: Attached, Garage Faces Front
- Attached garage spaces: 2
Features
- Patio & porch: Patio
- Fencing: Wood
Lot
- Size: 9,583 sqft
- Features: Acreage, City Limits
Details
- Parcel number: KP675000000040
Construction
Type & style
- Home type: SingleFamily
- Architectural style: Traditional
- Property subtype: Single Family Residence
Materials
- Concrete, Vinyl Siding
- Roof: Composition
Condition
- Year built: 1958
Utilities & green energy
- Sewer: Public Sewer
- Water: Public
Community & neighborhood
Location
- Region: Mission
- Subdivision: Walnut View
HOA & financial
HOA
- Has HOA: No
Other
Other facts
- Listing terms: Cash,Conventional,FHA,VA Loan
- Ownership: Private
Price history
| Date | Event | Price |
|---|---|---|
| 3/22/2024 | Sold | -- |
Source: | ||
| 1/26/2024 | Contingent | $325,000$202/sqft |
Source: | ||
| 1/19/2024 | Price change | $325,000-7.1%$202/sqft |
Source: | ||
| 12/18/2023 | Listed for sale | $350,000$217/sqft |
Source: | ||
| 12/9/2023 | Contingent | $350,000$217/sqft |
Source: | ||
Public tax history
Tax history is unavailable.
Neighborhood: 66202
Nearby schools
GreatSchools rating
- 7/10Rushton Elementary SchoolGrades: PK-6Distance: 0.3 mi
- 5/10Hocker Grove Middle SchoolGrades: 7-8Distance: 3.1 mi
- 4/10Shawnee Mission North High SchoolGrades: 9-12Distance: 1.6 mi
Get a cash offer in 3 minutes
Find out how much your home could sell for in as little as 3 minutes with a no-obligation cash offer.
Estimated market value
$351,200
Get a cash offer in 3 minutes
Find out how much your home could sell for in as little as 3 minutes with a no-obligation cash offer.
Estimated market value
$351,200

