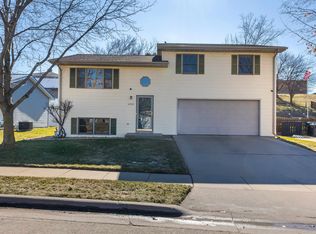Sold for $312,000
$312,000
4950 Northrange Ct, Dubuque, IA 52002
3beds
1,626sqft
SINGLE FAMILY - DETACHED
Built in 1991
0.37 Acres Lot
$316,000 Zestimate®
$192/sqft
$1,762 Estimated rent
Home value
$316,000
$291,000 - $344,000
$1,762/mo
Zestimate® history
Loading...
Owner options
Explore your selling options
What's special
Nice Split Foyer in Embassy West on a double lot with an additional 3 car detached garage! This home features 3 bedrooms, 2 full baths, 2 car attached garage which finished walls and mini split. Plus a 3 car detached garage. Detached garage was built in 2003. This home has hardwood floors in the the entry way, living room, kitchen and hallway. This home has a large main floor family room with a beautiful stone gas fireplace. Large double deck off the family room is great for entertaining. This home also has the ADT security system installed, currently not under contract.
Zillow last checked: 8 hours ago
Listing updated: June 24, 2025 at 12:19pm
Listed by:
Rene' Rogerson home:563-543-2267,
Brissey Realty LLC
Bought with:
Travis Kirby
Kirby Realty
Source: East Central Iowa AOR,MLS#: 151692
Facts & features
Interior
Bedrooms & bathrooms
- Bedrooms: 3
- Bathrooms: 2
- Full bathrooms: 2
- Main level bathrooms: 1
- Main level bedrooms: 3
Bedroom 1
- Level: Main
- Area: 154
- Dimensions: 14 x 11
Bedroom 2
- Level: Main
- Area: 120
- Dimensions: 12 x 10
Bedroom 3
- Level: Main
- Area: 99
- Dimensions: 11 x 9
Family room
- Level: Lower
- Area: 200
- Dimensions: 10 x 20
Kitchen
- Level: Main
- Area: 135
- Dimensions: 15 x 9
Living room
- Level: Main
- Area: 182
- Dimensions: 14 x 13
Heating
- Forced Air
Cooling
- Central Air
Appliances
- Included: Refrigerator, Range/Oven, Dishwasher, Microwave, Washer, Dryer
- Laundry: Lower Level
Features
- Windows: Window Treatments
- Basement: Full
- Has fireplace: Yes
- Fireplace features: Family Room Up
Interior area
- Total structure area: 1,626
- Total interior livable area: 1,626 sqft
- Finished area above ground: 1,398
Property
Parking
- Total spaces: 5
- Parking features: Attached - 2, Detached – 3+
- Attached garage spaces: 5
- Details: Garage Feature: Cabinets, Electricity, No-Step Entry, Floor Drain, Heat, Service Entry, Remote Garage Door Opener
Features
- Levels: Split Foyer
- Patio & porch: Deck
Lot
- Size: 0.37 Acres
- Dimensions: 134 x 119
Details
- Additional structures: Shed(s)
- Parcel number: 1020479012
- Zoning: R1
Construction
Type & style
- Home type: SingleFamily
- Property subtype: SINGLE FAMILY - DETACHED
Materials
- Vinyl Siding, Tan Siding
- Foundation: Concrete Perimeter
- Roof: Asp/Composite Shngl
Condition
- New construction: No
- Year built: 1991
Utilities & green energy
- Gas: Gas
- Sewer: Public Sewer
- Water: Public
Community & neighborhood
Community
- Community features: Sidewalks
Location
- Region: Dubuque
Other
Other facts
- Listing terms: Cash
Price history
| Date | Event | Price |
|---|---|---|
| 6/24/2025 | Sold | $312,000-2.5%$192/sqft |
Source: | ||
| 5/15/2025 | Contingent | $319,900$197/sqft |
Source: | ||
| 5/6/2025 | Price change | $319,900-3%$197/sqft |
Source: | ||
| 4/27/2025 | Price change | $329,900-1.5%$203/sqft |
Source: | ||
| 4/16/2025 | Price change | $334,900-1.5%$206/sqft |
Source: | ||
Public tax history
| Year | Property taxes | Tax assessment |
|---|---|---|
| 2024 | $3,134 +2.7% | $258,000 |
| 2023 | $3,052 +5% | $258,000 +23.2% |
| 2022 | $2,906 +7.9% | $209,350 |
Find assessor info on the county website
Neighborhood: 52002
Nearby schools
GreatSchools rating
- 9/10Carver Elementary SchoolGrades: PK-5Distance: 0.6 mi
- 6/10Eleanor Roosevelt Middle SchoolGrades: 6-8Distance: 0.5 mi
- 4/10Hempstead High SchoolGrades: 9-12Distance: 0.6 mi
Schools provided by the listing agent
- Elementary: Carver
- Middle: E. Roosevelt Middle
- High: S. Hempstead
Source: East Central Iowa AOR. This data may not be complete. We recommend contacting the local school district to confirm school assignments for this home.
Get pre-qualified for a loan
At Zillow Home Loans, we can pre-qualify you in as little as 5 minutes with no impact to your credit score.An equal housing lender. NMLS #10287.
