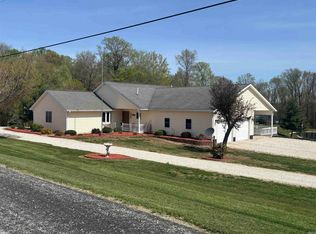This unique home is nestled among trees down a private lane, sits on over 10 acres. Amazing views from all rooms. Abundance of natural light. Cape Cod style home with covered front porch, extensively landscaped. Open Kitchen, dining and living area. Solid Oak Shrock cabinetry adorn kitchen, crown molding accent walls, recessed lighting, granite countertops, with tile backsplash. Dining area has french doors to tiered deck, which overlooks a stocked pond with a dock (electricity ran to dock)firepit area. Master suite has triple closets, this home features a skylight above staircase. Lovely oak staircase, sitting area upstairs, bonus room could be a family room, rec. room, or a 4th bedroom. New flooring throughout upstairs. Stainless steel appliances. convection oven and warming drawer. 2 car attached garage, shop, and carport area. Looking for serenity, this is it!!
This property is off market, which means it's not currently listed for sale or rent on Zillow. This may be different from what's available on other websites or public sources.
