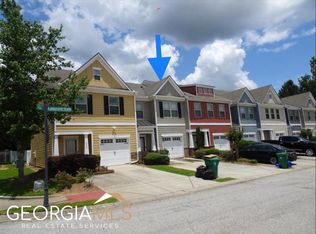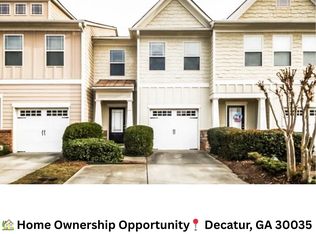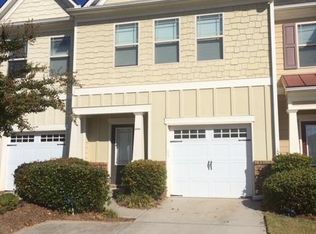3 bedroom, 2.5 bathroom, townhouse, high ceilings, spacious kitchen, plenty of closets & storage space, attic, duel air conditioning system, washer & dryer, one car garage, two additional parking spaces in front, cozy backyard.
This property is off market, which means it's not currently listed for sale or rent on Zillow. This may be different from what's available on other websites or public sources.


