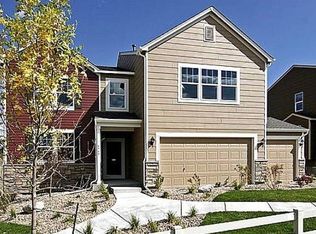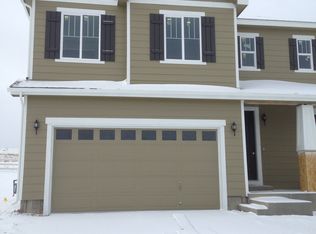DECEPTIVELY LARGE WITH FULLY FINISHED WALK-OUT BASEMENT, A SEPARATE ENTRANCE, AND 2 SEPARATE DWELLING SPACES! ACRES OF DESIGNATED OPEN-SPACE BEHIND! COMMUNITY REC CENTER WITH POOL, FITNESS CENTER, PARKS AND WALKING PATHS EVERYWHERE! Year Built: 2007 3930 finished square feet 6 Total Bedrooms 3 Total Baths 2 Full Kitchens 2 Living Spaces 2 Laundry Rooms Finished Walk-Out Basement Separate Entrances 3 Car Garage End Lot, Cul-de-sac Vaulted Ceilings Hardwood Floors Granite Counter Tops Landscaped Garden Fruit Trees Pond, Waterfall 2,500sq ft of decking/patio Open Space & Great Views Modern Finishes, Appliances Home Automation System Security System & Cameras This charming and deceptively large ranch home has nearly 4,000 sq feet of fully finished interior space that sits on the very end of a private cul-de-sac with gorgeous views of designated open-space all around. Step outside your door and into paradise with 2,500 sq feet of Treks upper decking and flagstone patio below, cozy outdoor gas firepit, and cold beer on tap! The fully finished walk-out basement includes a separate entrance, full kitchen, new hard wood floors, modern appliances, laundry room, and more. Perfect for aging parents/grandparents, college kids, or even a rental! All the extras cannot be listed here. . . you must see to believe! 5min drive to I-25, close to Parker, Lone Tree, Denver Tech Center.
This property is off market, which means it's not currently listed for sale or rent on Zillow. This may be different from what's available on other websites or public sources.

