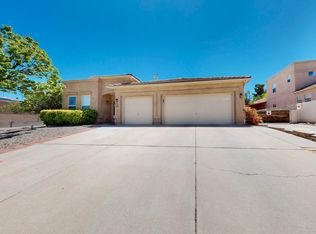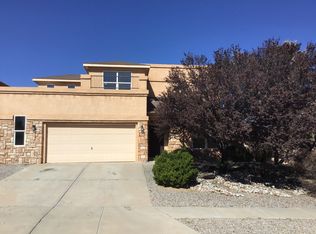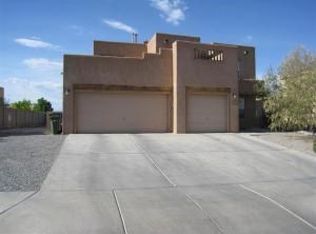Sold
Price Unknown
4950 Dream Dancer Dr NE, Rio Rancho, NM 87144
5beds
3,405sqft
Single Family Residence
Built in 2004
10,454.4 Square Feet Lot
$501,200 Zestimate®
$--/sqft
$2,920 Estimated rent
Home value
$501,200
$476,000 - $526,000
$2,920/mo
Zestimate® history
Loading...
Owner options
Explore your selling options
What's special
Spacious in Enchanted Hills! Excellent layout in this 5 bed + office + loft home! The kitchen has corian countertops, a plethora of cabinetry, island w/ induction cook-top, reverse RO system, double oven, breakfast bar & nook space. Main level primary bedroom is spacious w/ kiva fireplace- primary bathroom includes 2 vanities, separate shower & jetted tub + walk-in closet! Another main-level bedroom + bathroom makes for a perfect in-law suite. Newer TPO Roof! Entertainer's backyard w/ giant covered patio, upper-level open patio w/ custom rock table, lush lawn + big shed. 3 car garage + side-yard access to accommodate your recreational vehicles! Located w/ easy access to 550, 528, parks, grocery shopping, restaurants & more! Schedule your private showing w/ a Realtor today!
Zillow last checked: 8 hours ago
Listing updated: January 28, 2026 at 03:46pm
Listed by:
Michelle Florence Smith 505-417-1640,
Coldwell Banker Legacy
Bought with:
New Mexico Home Group
Jason Mitchell RE NM
Source: SWMLS,MLS#: 1037345
Facts & features
Interior
Bedrooms & bathrooms
- Bedrooms: 5
- Bathrooms: 3
- Full bathrooms: 3
Primary bedroom
- Level: Main
- Area: 324
- Dimensions: 18 x 18
Bedroom 2
- Level: Main
- Area: 144
- Dimensions: 12 x 12
Bedroom 3
- Level: Upper
- Area: 132
- Dimensions: 12 x 11
Bedroom 4
- Level: Upper
- Area: 156
- Dimensions: 13 x 12
Bedroom 5
- Level: Upper
- Area: 144
- Dimensions: 12 x 12
Dining room
- Level: Main
- Area: 132
- Dimensions: 12 x 11
Kitchen
- Level: Main
- Area: 228
- Dimensions: 19 x 12
Living room
- Level: Main
- Area: 342
- Dimensions: 19 x 18
Office
- Level: Main
- Area: 169.58
- Dimensions: 12.2 x 13.9
Heating
- Central, Forced Air, Multiple Heating Units
Cooling
- Multi Units, Refrigerated
Appliances
- Included: Cooktop, Double Oven, Dishwasher, Disposal, Microwave, Refrigerator, Water Softener Owned
- Laundry: Gas Dryer Hookup, Washer Hookup, Dryer Hookup, ElectricDryer Hookup
Features
- Attic, Breakfast Area, Bathtub, Separate/Formal Dining Room, Dual Sinks, Home Office, In-Law Floorplan, Jetted Tub, Kitchen Island, Loft, Multiple Living Areas, Main Level Primary, Pantry, Soaking Tub, Separate Shower, Cable TV, Water Closet(s), Walk-In Closet(s)
- Flooring: Carpet, Laminate, Tile
- Windows: Double Pane Windows, Insulated Windows
- Has basement: No
- Number of fireplaces: 2
- Fireplace features: Custom, Gas Log, Kiva
Interior area
- Total structure area: 3,405
- Total interior livable area: 3,405 sqft
Property
Parking
- Total spaces: 3
- Parking features: Attached, Door-Multi, Garage, Two Car Garage, Oversized
- Attached garage spaces: 3
Features
- Levels: Two
- Stories: 2
- Patio & porch: Covered, Open, Patio
- Exterior features: Private Yard, Sprinkler/Irrigation
- Fencing: Wall
Lot
- Size: 10,454 sqft
- Features: Lawn, Landscaped, Sprinklers Automatic
Details
- Additional structures: Shed(s)
- Parcel number: 1016075238378
- Zoning description: R-1
Construction
Type & style
- Home type: SingleFamily
- Property subtype: Single Family Residence
Materials
- Frame, Stucco
- Roof: Pitched
Condition
- Resale
- New construction: No
- Year built: 2004
Details
- Builder name: Centex
Utilities & green energy
- Sewer: Public Sewer
- Water: Public
- Utilities for property: Electricity Connected, Natural Gas Connected, Sewer Connected, Water Connected
Green energy
- Energy generation: None
Community & neighborhood
Security
- Security features: Security System
Location
- Region: Rio Rancho
Other
Other facts
- Listing terms: Cash,Conventional,FHA,VA Loan
- Road surface type: Paved
Price history
| Date | Event | Price |
|---|---|---|
| 8/10/2023 | Sold | -- |
Source: | ||
| 7/12/2023 | Pending sale | $449,500$132/sqft |
Source: | ||
| 7/10/2023 | Listed for sale | $449,500+38.7%$132/sqft |
Source: | ||
| 2/1/2019 | Sold | -- |
Source: | ||
| 1/8/2019 | Pending sale | $324,000$95/sqft |
Source: Coldwell Banker Legacy #934069 Report a problem | ||
Public tax history
| Year | Property taxes | Tax assessment |
|---|---|---|
| 2025 | $5,419 -2.1% | $157,293 +1.1% |
| 2024 | $5,537 +47.2% | $155,644 +41.5% |
| 2023 | $3,762 +2.1% | $110,008 +3% |
Find assessor info on the county website
Neighborhood: Enchanted Hills
Nearby schools
GreatSchools rating
- 7/10Vista Grande Elementary SchoolGrades: K-5Distance: 0.4 mi
- 8/10Mountain View Middle SchoolGrades: 6-8Distance: 1.8 mi
- 7/10V Sue Cleveland High SchoolGrades: 9-12Distance: 2.9 mi
Get a cash offer in 3 minutes
Find out how much your home could sell for in as little as 3 minutes with a no-obligation cash offer.
Estimated market value$501,200
Get a cash offer in 3 minutes
Find out how much your home could sell for in as little as 3 minutes with a no-obligation cash offer.
Estimated market value
$501,200


