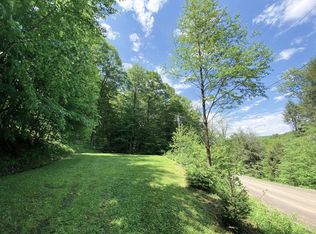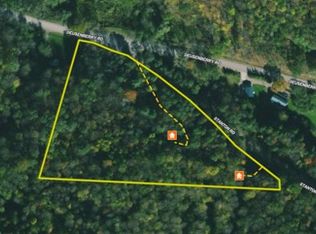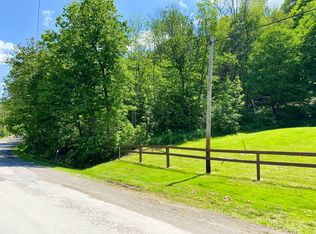We are pleased to present this immaculate four bedroom log home with a two acre streamside yard nestled into the quiet and scenic hills of Cohocton, NY. The open feel and 19 foot tall ceiling adds volume to this already large country living home. Upon approach, you will be greeted by a 8' x 40' covered porch to the front entrance with log and iron works railings to compliment the country feel when you wan to come home to relax. Open the front door and you a greeted with the warmth and cozy decor only a log home can bring. The interior is constructed with the perfect blend of log, tongue and groove pine and accent walls of drywall with huge 30 pane windows in the peaks providing beautiful rays of natural light through out the entire house. The flow from dining room to kitchen and great room is natural and convenient to keep all members of the home present. A log railed stair case leads up to the 31' x 19' loft, all tongue and grove pine accented, and cozy for more family living space. Even the loft has a 10' ceiling keeping the open theme consistent on the upper level. The kitchen has custom cabinets and features a five burner gas range and stove, a stainless steel fridge a bonus beverage fridge, with a serve over bar. The rear of the home is host to all four bedrooms, an office, a work out room, and a galley flex space perfect for doing homework, extra office space, or organization. The master bedroom has a full walk in closet, with the laundry room and master bathroom in this suite of rooms. A walk out door also leads from the master suite to a private deck to the back yard. On the south side of the home over looking the stream is a screened porch with a gas fireplace where the home owners often find themselves enjoying a morning coffee, a summer iced tea or meals together outside listening to the song of the stream tumbling through the river rocks. A hot tub is also present here for relaxing and having conversation like you are in a mountain resort. The West side of the home has a large mud room, perfect for pets and discharging muddy boots and winter coats before you come inside. Connected to this is a 26 x 22 carport for your vehicles to keep free from rain and snow. Across the yard is a newer constructed three door 24 x 30 garage with a 10 x 30 carport. This garage is well suited for large vehicles and is also perfect for a shop, extra recreational vehicles, or finishing the upstairs into another space for entertaining or storage. With so many features and pride of ownership, this log home and country property is a rare find. Check this one out its priced well to sell!... Welcome home. Kitchen 14 x 17 - Dining room 11 x 9 - Great room 14 x 17 - Loft 31 x 19 - Master bedroom 11 x 10 - Master bathroom 15 x 10 - Laundry 10 x 6'11 -Bedroom #2 11 x 10 - Bedroom #3 10 x 11 - Bedroom/gym #411 x 10 - Office #1 10 x 7 - Office #2 7 x 10 - Mud room 21 x 7 - Screen porch 21 x 8 - Half bath 3 x 4'4 - Harmon Coal Stove - Central Air - Spectrum fiber Wifi - Washer/Dryer - GMO's convey - Taxes$3560 (2021) - Wayland/Cohocton schools - 4.8 miles east of Cohocton. - Close to Keuka Lake, Canandaigua Lake and wineries.
This property is off market, which means it's not currently listed for sale or rent on Zillow. This may be different from what's available on other websites or public sources.


