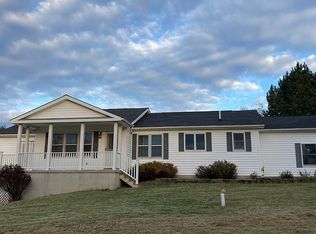Closed
$275,000
4950 Block Rd, Delevan, NY 14042
3beds
1,553sqft
Single Family Residence
Built in 2005
2.55 Acres Lot
$302,300 Zestimate®
$177/sqft
$1,986 Estimated rent
Home value
$302,300
$287,000 - $317,000
$1,986/mo
Zestimate® history
Loading...
Owner options
Explore your selling options
What's special
Looking for that move in ready Ranch style home in the country? Look no further this home offers over 1500+ sqft., 3 bedrooms, 1.5 baths, main floor laundry, full walkout basement, 2.5 car attached garage on 2.55 acres. You will enjoy the open concept layout with a fully appliance kitchen with breakfast bar, dining room & living room with built in fireplace. Large front porch to enjoy the sunset on or your morning coffee. Thinking of building a new home? Why when you can buy this home for half the cost! Updates in 2023 include: Kitchen cabinets, countertops, backsplash, bathrooms, flooring & paint throughout whole house, boiler, & so much more! Less than 10 min to the Village of Springville & quick access to Route 219 to downtown Buffalo. This is a must see, schedule your showing today!
Zillow last checked: 8 hours ago
Listing updated: February 02, 2024 at 10:30am
Listed by:
Krystal Dern 716-572-9323,
ERA Team VP Real Estate - Arcade
Bought with:
Deborah J Zych, 30ZY0931350
Keller Williams Realty WNY
Source: NYSAMLSs,MLS#: B1513249 Originating MLS: Buffalo
Originating MLS: Buffalo
Facts & features
Interior
Bedrooms & bathrooms
- Bedrooms: 3
- Bathrooms: 2
- Full bathrooms: 1
- 1/2 bathrooms: 1
- Main level bathrooms: 2
- Main level bedrooms: 3
Bedroom 1
- Level: First
- Dimensions: 14.00 x 19.00
Bedroom 1
- Level: First
- Dimensions: 14.00 x 19.00
Bedroom 2
- Level: First
- Dimensions: 13.00 x 12.00
Bedroom 2
- Level: First
- Dimensions: 13.00 x 12.00
Bedroom 3
- Level: First
- Dimensions: 13.00 x 12.00
Bedroom 3
- Level: First
- Dimensions: 13.00 x 12.00
Foyer
- Level: First
- Dimensions: 12.00 x 6.00
Foyer
- Level: First
- Dimensions: 12.00 x 6.00
Kitchen
- Level: First
- Dimensions: 18.00 x 12.00
Kitchen
- Level: First
- Dimensions: 18.00 x 12.00
Living room
- Level: First
- Dimensions: 17.00 x 16.00
Living room
- Level: First
- Dimensions: 17.00 x 16.00
Heating
- Propane, Baseboard, Hot Water
Appliances
- Included: Dishwasher, Free-Standing Range, Microwave, Oven, Propane Water Heater, Refrigerator
- Laundry: Main Level
Features
- Breakfast Bar, Ceiling Fan(s), Central Vacuum, Separate/Formal Dining Room, Entrance Foyer, Separate/Formal Living Room, Country Kitchen, Sliding Glass Door(s), Bedroom on Main Level, Main Level Primary
- Flooring: Carpet, Hardwood, Laminate, Varies
- Doors: Sliding Doors
- Basement: Full,Walk-Out Access
- Number of fireplaces: 1
Interior area
- Total structure area: 1,553
- Total interior livable area: 1,553 sqft
Property
Parking
- Total spaces: 2.5
- Parking features: Attached, Garage, Driveway
- Attached garage spaces: 2.5
Accessibility
- Accessibility features: Accessible Bedroom
Features
- Levels: One
- Stories: 1
- Patio & porch: Deck, Open, Porch
- Exterior features: Concrete Driveway, Deck, Gravel Driveway
Lot
- Size: 2.55 Acres
- Dimensions: 630 x 356
- Features: Agricultural, Pie Shaped Lot
Details
- Parcel number: 04848901100200010070010000
- Special conditions: Standard
Construction
Type & style
- Home type: SingleFamily
- Architectural style: Ranch
- Property subtype: Single Family Residence
Materials
- Vinyl Siding
- Foundation: Poured
- Roof: Asphalt
Condition
- Resale
- Year built: 2005
Utilities & green energy
- Electric: Circuit Breakers
- Sewer: Septic Tank
- Water: Well
- Utilities for property: Cable Available, High Speed Internet Available
Green energy
- Energy efficient items: HVAC
Community & neighborhood
Location
- Region: Delevan
Other
Other facts
- Listing terms: Cash,Conventional,FHA,USDA Loan,VA Loan
Price history
| Date | Event | Price |
|---|---|---|
| 1/31/2024 | Sold | $275,000+5.8%$177/sqft |
Source: | ||
| 12/13/2023 | Pending sale | $259,900$167/sqft |
Source: | ||
| 12/11/2023 | Listed for sale | $259,900+49.3%$167/sqft |
Source: | ||
| 9/30/2023 | Sold | $174,130+2.5%$112/sqft |
Source: | ||
| 7/15/2023 | Pending sale | $169,900$109/sqft |
Source: | ||
Public tax history
Tax history is unavailable.
Neighborhood: 14042
Nearby schools
GreatSchools rating
- 4/10Springville Elementary SchoolGrades: K-5Distance: 4.2 mi
- 4/10Griffith Institute Middle SchoolGrades: 6-8Distance: 4.2 mi
- 7/10Griffith Institute High SchoolGrades: 9-12Distance: 4.8 mi
Schools provided by the listing agent
- Elementary: Springville Elementary
- Middle: Griffith Institute Middle
- High: Griffith Institute High
- District: Springville-Griffith Institute
Source: NYSAMLSs. This data may not be complete. We recommend contacting the local school district to confirm school assignments for this home.
