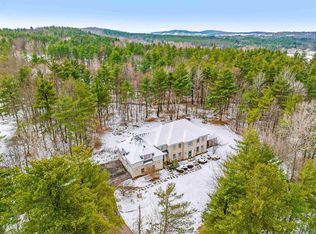Architecturally designed and built by award-winning builder Brian Vorse, this home has over 40 windows for sunlight and mahogany clapboard. The 1.7 acre property is surrounded by woods and includes flower beds and a walking trail. The front path is laid with brick pavers, which lead to a brick entry with mahogany front door. Both outside and inside, themes of open spaces contrast with cozy nooks, while arches can be spotted throughout. The living room holds the spotlight with its stately wood burning fireplace, stone surround and slate hearth. Custom lighting repeats the arch theme, while overhead is a custom exposed wooden truss, which can be seen from the second floor as well. The kitchen is another focal point, with efficiency of movement in mind, high-end appliances, granite countertops, walk-in pantry, and octagonal breakfast nook. Bird watch from the mahogany back deck. First floor also includes a ¾ bathroom and office with stained glass doors and cork flooring. Upstairs are 3 bedrooms, one with additional reading room. Master bedroom has a tray ceiling, walk-in closet, attached bathroom with a jetted tub, dual vanities, and shower with new door. Newer laundry (2016) is upstairs for ease. All rooms but 2 heated by radiant flooring (11 zones). Walkout basement prepped for baseboard heat, additional windows, and plumbing. Other features include air ventilation system, new roof (2017) & water system (2018), & resurfaced driveway. This home is a must see! 3D tour available!
This property is off market, which means it's not currently listed for sale or rent on Zillow. This may be different from what's available on other websites or public sources.
