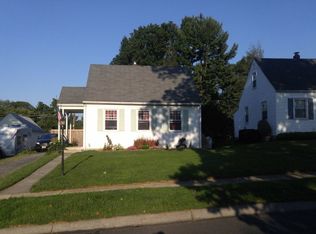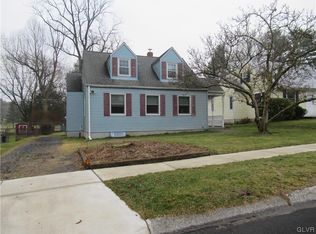Sold for $450,000
$450,000
495 Willow Rd, Hellertown, PA 18055
4beds
2,226sqft
Single Family Residence
Built in 1941
8,799.12 Square Feet Lot
$-- Zestimate®
$202/sqft
$2,330 Estimated rent
Home value
Not available
Estimated sales range
Not available
$2,330/mo
Zestimate® history
Loading...
Owner options
Explore your selling options
What's special
Discover this beautiful Cape Cod–style home in the desirable Saucon Valley School District, located in Hellertown and backing up to the serene green space of Silver Creek Country Club.
This charming home features:
First-floor master suite with an ensuite bathroom, a baby nursery also on the first-floor along with
Two additional bedrooms upstairs,
Three full bathrooms,
Gourmet kitchen with open-concept into the dining and family room,
Family room with deluxe built-in cabinetry and a low-maintenance gas fireplace—perfect for game or movie nights,
Expansive deck ideal for grilling while kids and pets play in the fenced-in yard.
Enjoy peace of mind with a one-year home warranty provided by the seller at closing (with an acceptable offer).
Please call today to schedule your private showing!
Zillow last checked: 8 hours ago
Listing updated: June 28, 2025 at 06:03am
Listed by:
Charly Ribau 610-905-9235,
Weichert Realtors
Bought with:
Joanna LaFaver, RS336575
Keller Williams Northampton
Source: GLVR,MLS#: 756758 Originating MLS: Lehigh Valley MLS
Originating MLS: Lehigh Valley MLS
Facts & features
Interior
Bedrooms & bathrooms
- Bedrooms: 4
- Bathrooms: 3
- Full bathrooms: 3
Bedroom
- Description: w/ensuite
- Level: First
- Dimensions: 15.00 x 13.00
Bedroom
- Description: W/large closet
- Level: Second
- Dimensions: 15.00 x 12.00
Bedroom
- Description: w/two beds
- Level: Second
- Dimensions: 19.00 x 10.00
Bedroom
- Description: nursery could be used as a study/office
- Level: First
- Dimensions: 10.00 x 9.00
Primary bathroom
- Description: off of living room
- Level: First
- Dimensions: 7.00 x 5.00
Dining room
- Description: open concept
- Level: First
- Dimensions: 19.00 x 13.00
Family room
- Description: w/gas fireplace and built-ins
- Level: First
- Dimensions: 17.00 x 16.00
Other
- Description: w/shower & laundry shoot
- Level: Second
- Dimensions: 8.00 x 5.00
Other
- Description: off of 1st floor bedroom
- Level: First
- Dimensions: 10.00 x 9.00
Kitchen
- Description: w/Corian counters
- Level: First
- Dimensions: 19.00 x 17.00
Living room
- Description: w/pellet stove & study
- Level: First
- Dimensions: 24.00 x 19.00
Other
- Description: basement partially finished w/kitchen & LD
- Level: Lower
- Dimensions: 27.00 x 23.50
Heating
- Forced Air, Gas
Cooling
- Central Air
Appliances
- Included: Dishwasher, Electric Oven, Disposal, Gas Water Heater, Microwave, Refrigerator, Washer, Tankless Water Heater
- Laundry: Washer Hookup, Dryer Hookup, Lower Level
Features
- Dining Area, Separate/Formal Dining Room, Home Office, Jetted Tub, Family Room Main Level, Vaulted Ceiling(s), Walk-In Closet(s), Window Treatments
- Flooring: Carpet, Concrete, Ceramic Tile, Hardwood, Tile, Vinyl
- Windows: Drapes, Replacement Windows, Screens
- Basement: Crawl Space,Partial,Partially Finished
- Has fireplace: Yes
- Fireplace features: Family Room, Living Room
Interior area
- Total interior livable area: 2,226 sqft
- Finished area above ground: 2,226
- Finished area below ground: 0
Property
Parking
- Total spaces: 1
- Parking features: Attached, Garage, Off Street, Parking Pad, On Street, Garage Door Opener
- Attached garage spaces: 1
- Has uncovered spaces: Yes
Features
- Stories: 2
- Patio & porch: Deck
- Exterior features: Deck, Fence, Shed
- Has spa: Yes
- Fencing: Yard Fenced
- Has view: Yes
- View description: Golf Course
Lot
- Size: 8,799 sqft
- Features: Flat
Details
- Additional structures: Shed(s)
- Parcel number: Q7SE1D 7 9 0715
- Zoning: R1-Residential
- Special conditions: None
Construction
Type & style
- Home type: SingleFamily
- Architectural style: Cape Cod
- Property subtype: Single Family Residence
Materials
- Vinyl Siding
- Foundation: Block
- Roof: Asphalt,Fiberglass
Condition
- Unknown
- Year built: 1941
Utilities & green energy
- Electric: 200+ Amp Service, Circuit Breakers
- Sewer: Public Sewer
- Water: Public
- Utilities for property: Cable Available
Community & neighborhood
Community
- Community features: Curbs, Sidewalks
Location
- Region: Hellertown
- Subdivision: Not in Development
Other
Other facts
- Listing terms: Cash,Conventional,FHA,VA Loan
- Ownership type: Fee Simple
Price history
| Date | Event | Price |
|---|---|---|
| 6/27/2025 | Sold | $450,000$202/sqft |
Source: | ||
| 5/10/2025 | Pending sale | $450,000$202/sqft |
Source: | ||
| 5/9/2025 | Price change | $450,000-3%$202/sqft |
Source: | ||
| 5/2/2025 | Listed for sale | $464,000$208/sqft |
Source: | ||
Public tax history
| Year | Property taxes | Tax assessment |
|---|---|---|
| 2025 | $6,195 +0.6% | $70,800 |
| 2024 | $6,157 | $70,800 |
| 2023 | $6,157 | $70,800 |
Find assessor info on the county website
Neighborhood: 18055
Nearby schools
GreatSchools rating
- 6/10Saucon Valley El SchoolGrades: K-4Distance: 0.5 mi
- 6/10Saucon Valley Middle SchoolGrades: 5-8Distance: 0.5 mi
- 9/10Saucon Valley Senior High SchoolGrades: 9-12Distance: 0.5 mi
Schools provided by the listing agent
- Elementary: Saucon
- Middle: Saucon
- High: Saucon Valley
- District: Saucon Valley
Source: GLVR. This data may not be complete. We recommend contacting the local school district to confirm school assignments for this home.
Get pre-qualified for a loan
At Zillow Home Loans, we can pre-qualify you in as little as 5 minutes with no impact to your credit score.An equal housing lender. NMLS #10287.

