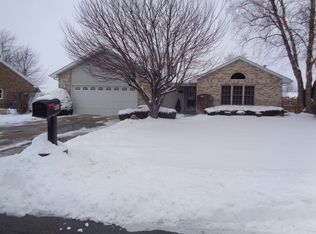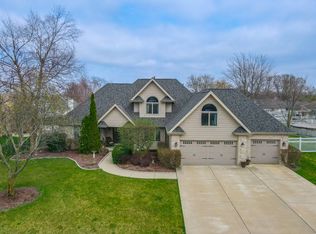Closed
$315,000
495 Water Tower Rd S, Manteno, IL 60950
4beds
1,600sqft
Single Family Residence
Built in 1990
0.37 Acres Lot
$315,600 Zestimate®
$197/sqft
$2,335 Estimated rent
Home value
$315,600
$252,000 - $395,000
$2,335/mo
Zestimate® history
Loading...
Owner options
Explore your selling options
What's special
Welcome to your new home at 495 Water Tower Road South in Manteno. This all-brick ranch, built in 1990, offers quality construction and a layout that works for just about everyone. From the moment you pull up, you'll notice the charming covered front porch-perfect for enjoying your morning coffee or relaxing in the evening. Inside, the oversized front living room offers plenty of space to spread out, and the eat-in kitchen has been updated with modern cabinetry and appliances. The main floor features three nicely sized bedrooms, including a primary with its own 3/4 bath and corner shower, plus an updated full bathroom for guests or family. Downstairs, the finished basement is a game-changer-complete with a large family room, a custom-built full wet bar that stays with the home, tons of storage, a decent-sized half bath, and even an additional room currently used as a bedroom with a closet. Outside, the fully fenced yard is ready for summer fun with a pool, gazebo, and storage shed-all of which stay. Whether you're hosting or just relaxing, this home has the space, charm, and layout to make life easy. Priced to move quickly, this one won't last-serious, pre-approved buyers only. Call today to schedule your private showing!
Zillow last checked: 13 hours ago
Listing updated: June 23, 2025 at 08:18pm
Listing courtesy of:
Rory Hertzberg 815-954-3937,
Village Realty, Inc
Bought with:
Paul Kirkpatrick
Exclusive Realtors
Source: MRED as distributed by MLS GRID,MLS#: 12311988
Facts & features
Interior
Bedrooms & bathrooms
- Bedrooms: 4
- Bathrooms: 3
- Full bathrooms: 2
- 1/2 bathrooms: 1
Primary bedroom
- Features: Bathroom (Full)
- Level: Main
- Area: 208 Square Feet
- Dimensions: 13X16
Bedroom 2
- Level: Main
- Area: 144 Square Feet
- Dimensions: 12X12
Bedroom 3
- Level: Main
- Area: 108 Square Feet
- Dimensions: 9X12
Bedroom 4
- Level: Basement
- Area: 156 Square Feet
- Dimensions: 12X13
Dining room
- Level: Main
- Area: 144 Square Feet
- Dimensions: 9X16
Family room
- Level: Basement
- Area: 608 Square Feet
- Dimensions: 38X16
Kitchen
- Level: Main
- Area: 144 Square Feet
- Dimensions: 9X16
Laundry
- Level: Basement
- Area: 368 Square Feet
- Dimensions: 23X16
Living room
- Level: Main
- Area: 256 Square Feet
- Dimensions: 16X16
Heating
- Natural Gas
Cooling
- Central Air
Features
- Basement: Finished,Full
Interior area
- Total structure area: 0
- Total interior livable area: 1,600 sqft
Property
Parking
- Total spaces: 2.5
- Parking features: Off Site, Garage Owned, Attached, Garage
- Attached garage spaces: 2.5
Accessibility
- Accessibility features: No Disability Access
Features
- Stories: 1
Lot
- Size: 0.37 Acres
- Dimensions: 85.8 X 190
Details
- Parcel number: 03021620004200
- Zoning: SINGL
- Special conditions: None
Construction
Type & style
- Home type: SingleFamily
- Property subtype: Single Family Residence
Materials
- Brick
Condition
- New construction: No
- Year built: 1990
Utilities & green energy
- Sewer: Public Sewer
- Water: Public
Community & neighborhood
Location
- Region: Manteno
Other
Other facts
- Listing terms: Conventional
- Ownership: Fee Simple
Price history
| Date | Event | Price |
|---|---|---|
| 6/23/2025 | Sold | $315,000-3%$197/sqft |
Source: | ||
| 4/2/2025 | Listed for sale | $324,900+38.3%$203/sqft |
Source: | ||
| 10/5/2020 | Sold | $235,000$147/sqft |
Source: Public Record Report a problem | ||
Public tax history
| Year | Property taxes | Tax assessment |
|---|---|---|
| 2024 | $7,649 +3% | $89,310 +8.9% |
| 2023 | $7,429 +7.9% | $81,993 +13.1% |
| 2022 | $6,886 -2.5% | $72,485 -1% |
Find assessor info on the county website
Neighborhood: 60950
Nearby schools
GreatSchools rating
- 9/10Manteno Middle SchoolGrades: 5-8Distance: 0.3 mi
- 6/10Manteno High SchoolGrades: 8-12Distance: 0.2 mi
- 5/10Manteno Elementary SchoolGrades: PK-4Distance: 0.8 mi
Schools provided by the listing agent
- Elementary: Manteno Elementary School
- Middle: Manteno Middle School
- High: Manteno High School
- District: 5
Source: MRED as distributed by MLS GRID. This data may not be complete. We recommend contacting the local school district to confirm school assignments for this home.

Get pre-qualified for a loan
At Zillow Home Loans, we can pre-qualify you in as little as 5 minutes with no impact to your credit score.An equal housing lender. NMLS #10287.
Sell for more on Zillow
Get a free Zillow Showcase℠ listing and you could sell for .
$315,600
2% more+ $6,312
With Zillow Showcase(estimated)
$321,912
