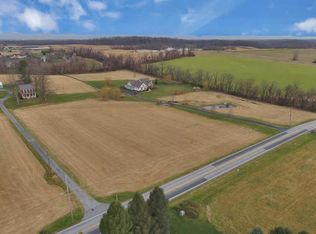Sold for $696,000
$696,000
495 W Old York Rd, Carlisle, PA 17015
4beds
4,115sqft
Single Family Residence
Built in 2010
6.28 Acres Lot
$896,500 Zestimate®
$169/sqft
$3,669 Estimated rent
Home value
$896,500
$834,000 - $977,000
$3,669/mo
Zestimate® history
Loading...
Owner options
Explore your selling options
What's special
This luxury Musser built home is exquisite one-floor living at its best. This English Cottage style home offers a welcoming open floor plan, hickory hardwood flooring, and beautiful wood detailing. The family room is the heart of the home with a double-sided fireplace and high-end rounded windows. Gourmet kitchen showcases gorgeous two-tone cabinetry, center island, stainless steel appliances, and breakfast bar! You’ll also find a windowed breakfast nook, and den with vaulted ceiling. Work from home in the classic office with built-in shelving and gas fireplace. Primary suite complete with full bath equipped with soaking tub, double vanities, and a walk-in tiled shower. 2 additional bedrooms and a jack-and-jill bath complete the 1st floor. Head downstairs to the finished lower level complete with 2nd family room, 4th bedroom, and full bath. Other features include a custom paver patio, 2+ acres of fenced in rear yard, 4 zone geothermal heat, 1st floor laundry, whole house generator, 400 AMP electric service , 3 propane fireplaces, durable HardiPlank siding, and a side-entry 2 car garage. A joy to own!
Zillow last checked: 8 hours ago
Listing updated: June 16, 2023 at 05:07am
Listed by:
JOY DANIELS 717-724-5736,
Joy Daniels Real Estate Group, Ltd
Bought with:
BILL HENCH, RS322598
Keller Williams of Central PA
Source: Bright MLS,MLS#: PACB2015934
Facts & features
Interior
Bedrooms & bathrooms
- Bedrooms: 4
- Bathrooms: 4
- Full bathrooms: 3
- 1/2 bathrooms: 1
- Main level bathrooms: 3
- Main level bedrooms: 3
Basement
- Area: 1200
Heating
- Forced Air, Geothermal
Cooling
- Central Air, Geothermal
Appliances
- Included: Microwave, Cooktop, Dishwasher, Oven, Refrigerator, Electric Water Heater
- Laundry: Main Level, Laundry Room
Features
- Walk-In Closet(s), Upgraded Countertops, Soaking Tub, Recessed Lighting, Primary Bath(s), Kitchen Island, Formal/Separate Dining Room, Entry Level Bedroom, Built-in Features, Breakfast Area
- Flooring: Wood
- Basement: Finished
- Number of fireplaces: 3
- Fireplace features: Double Sided
Interior area
- Total structure area: 4,115
- Total interior livable area: 4,115 sqft
- Finished area above ground: 2,915
- Finished area below ground: 1,200
Property
Parking
- Total spaces: 2
- Parking features: Garage Faces Side, Attached
- Attached garage spaces: 2
Accessibility
- Accessibility features: None
Features
- Levels: One
- Stories: 1
- Patio & porch: Porch, Patio, Roof
- Exterior features: Stone Retaining Walls, Lighting, Extensive Hardscape
- Pool features: None
- Fencing: Wood
- Has view: Yes
- View description: Pasture, Panoramic
Lot
- Size: 6.28 Acres
- Features: Rural, Rear Yard, Pond, Not In Development, Level, Landscaped, Front Yard
Details
- Additional structures: Above Grade, Below Grade
- Parcel number: 08110290160
- Zoning: RESIDENTIAL
- Special conditions: Standard
Construction
Type & style
- Home type: SingleFamily
- Architectural style: Ranch/Rambler
- Property subtype: Single Family Residence
Materials
- Stone, HardiPlank Type
- Foundation: Block
Condition
- New construction: No
- Year built: 2010
Details
- Builder name: Musser
Utilities & green energy
- Electric: 200+ Amp Service
- Sewer: On Site Septic
- Water: Well
Community & neighborhood
Location
- Region: Carlisle
- Subdivision: Dickinson Twp
- Municipality: DICKINSON TWP
Other
Other facts
- Listing agreement: Exclusive Right To Sell
- Listing terms: Cash,Conventional,VA Loan
- Ownership: Fee Simple
Price history
| Date | Event | Price |
|---|---|---|
| 6/16/2023 | Sold | $696,000-7.2%$169/sqft |
Source: | ||
| 1/24/2023 | Pending sale | $750,000$182/sqft |
Source: | ||
| 12/23/2022 | Price change | $750,000-5.1%$182/sqft |
Source: | ||
| 10/14/2022 | Listed for sale | $790,000-4.2%$192/sqft |
Source: | ||
| 7/22/2022 | Listing removed | $825,000$200/sqft |
Source: | ||
Public tax history
| Year | Property taxes | Tax assessment |
|---|---|---|
| 2025 | $15,178 +5.1% | $731,900 |
| 2024 | $14,443 +2.1% | $731,900 |
| 2023 | $14,150 +5.8% | $731,900 |
Find assessor info on the county website
Neighborhood: 17015
Nearby schools
GreatSchools rating
- 5/10North Dickinson El SchoolGrades: K-5Distance: 1.9 mi
- 6/10Lamberton Middle SchoolGrades: 6-8Distance: 4 mi
- 6/10Carlisle Area High SchoolGrades: 9-12Distance: 5 mi
Schools provided by the listing agent
- High: Carlisle Area
- District: Carlisle Area
Source: Bright MLS. This data may not be complete. We recommend contacting the local school district to confirm school assignments for this home.
Get pre-qualified for a loan
At Zillow Home Loans, we can pre-qualify you in as little as 5 minutes with no impact to your credit score.An equal housing lender. NMLS #10287.
Sell for more on Zillow
Get a Zillow Showcase℠ listing at no additional cost and you could sell for .
$896,500
2% more+$17,930
With Zillow Showcase(estimated)$914,430
