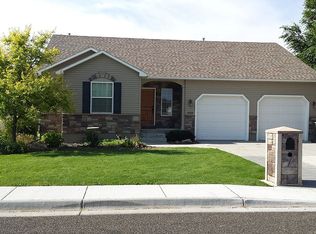Gorgeous new listing in Rigby on over an acre with 30x60 shop! This beautifully updated home offers over 3300 finished Sq Ft with plenty of room for the whole family, plus the shop and parking space for all the toys and projects. Stepping inside your new home you are greeted with the spacious living room featuring huge windows featuring high end Hunter Douglas blinds allowing in plenty of natural light. Your adjacent dining room offers beautiful hand scraped wood flooring, and your kitchen has been treated to abundant custom hickory cabinetry with pull outs and soft close hinges. The mudroom area also features custom hickory lockers and storage, and a 1/2 bath. From the mudroom you can access your massive covered patio, the perfect place to relax and enjoy the fully fenced backyard. The main level also provides you with 4 bedrooms, and a full bathroom dressed in tile. There is also a private 1/2 bath off the master bedroom. Your basement is fully finished and provides you with an amazing laundry room with custom cabinets, wash sink, and folding table. The family room offers a projector and surround sound, and you will find 2 additional large bedrooms, plus a beautifully updated full bath. The insulated 30x60 shop offers a bathroom and multiple gas heaters.
This property is off market, which means it's not currently listed for sale or rent on Zillow. This may be different from what's available on other websites or public sources.
